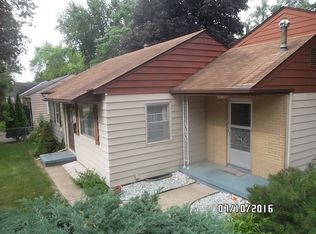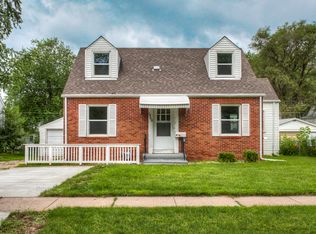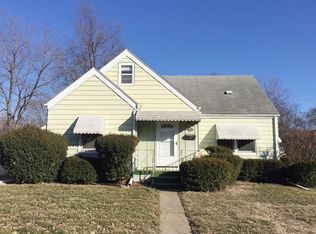Sold for $265,000
$265,000
1800 Merle Hay Rd, Des Moines, IA 50310
3beds
1,548sqft
Single Family Residence
Built in 1947
7,187.4 Square Feet Lot
$265,500 Zestimate®
$171/sqft
$1,755 Estimated rent
Home value
$265,500
Estimated sales range
Not available
$1,755/mo
Zestimate® history
Loading...
Owner options
Explore your selling options
What's special
You'll love calling this spacious 3-bedroom, 2-bath ranch home! With a 4th non-conforming bedroom and multiple living spaces, there's room for everyone. The main level features three bedrooms and a cozy living room at the front of the house. Just off the kitchen, a huge family room offers stunning views of the oversized back deck perfect for entertaining. Keep your cars protected this winter in the detached 2-car garage, complete with brand-new epoxy floors. The finished basement provides a third living space, abundant storage, and a bonus 4th non-conforming bedroom. This home is move-in ready with a new roof, HVAC, AC unit, and a radon mitigation system to be installed before closing! Plus, you'll love the convenience of being near Merle Hay, with shopping, dining, and entertainment just minutes away. Don't miss out on this fantastic opportunity! All information obtained from Seller and public records.
Zillow last checked: 8 hours ago
Listing updated: June 25, 2025 at 10:07am
Listed by:
Chris Kew 515-223-9492,
RE/MAX Precision
Bought with:
Jason Stuyvesant
RE/MAX Concepts
Source: DMMLS,MLS#: 713596 Originating MLS: Des Moines Area Association of REALTORS
Originating MLS: Des Moines Area Association of REALTORS
Facts & features
Interior
Bedrooms & bathrooms
- Bedrooms: 3
- Bathrooms: 2
- Full bathrooms: 1
- 1/2 bathrooms: 1
- Main level bedrooms: 3
Heating
- Forced Air, Gas, Natural Gas
Cooling
- Central Air
Appliances
- Included: Dryer, Dishwasher, Refrigerator, Stove, Washer
Features
- Separate/Formal Dining Room
- Flooring: Carpet, Hardwood
- Basement: Finished
- Number of fireplaces: 1
- Fireplace features: Wood Burning
Interior area
- Total structure area: 1,548
- Total interior livable area: 1,548 sqft
- Finished area below ground: 225
Property
Parking
- Total spaces: 2
- Parking features: Detached, Garage, Two Car Garage
- Garage spaces: 2
Features
- Patio & porch: Deck, Open, Patio
- Exterior features: Deck, Fully Fenced, Patio
- Fencing: Chain Link,Full
Lot
- Size: 7,187 sqft
- Dimensions: 60 x 120
- Features: Rectangular Lot
Details
- Parcel number: 10004855000000
- Zoning: N3B
Construction
Type & style
- Home type: SingleFamily
- Architectural style: Ranch
- Property subtype: Single Family Residence
Materials
- Metal Siding
- Foundation: Block
- Roof: Asphalt,Shingle
Condition
- Year built: 1947
Utilities & green energy
- Sewer: Public Sewer
- Water: Public
Community & neighborhood
Location
- Region: Des Moines
Other
Other facts
- Listing terms: Cash,Conventional,FHA,VA Loan
- Road surface type: Concrete
Price history
| Date | Event | Price |
|---|---|---|
| 6/25/2025 | Sold | $265,000$171/sqft |
Source: | ||
| 5/14/2025 | Pending sale | $265,000$171/sqft |
Source: | ||
| 4/9/2025 | Listed for sale | $265,000$171/sqft |
Source: | ||
| 3/20/2025 | Pending sale | $265,000$171/sqft |
Source: | ||
| 3/17/2025 | Listed for sale | $265,000+26.2%$171/sqft |
Source: | ||
Public tax history
| Year | Property taxes | Tax assessment |
|---|---|---|
| 2024 | $4,654 +0.9% | $236,600 |
| 2023 | $4,612 +0.8% | $236,600 +15.6% |
| 2022 | $4,576 +4.7% | $204,600 |
Find assessor info on the county website
Neighborhood: Merle Hay
Nearby schools
GreatSchools rating
- 4/10Windsor Elementary SchoolGrades: K-5Distance: 0.7 mi
- 5/10Merrill Middle SchoolGrades: 6-8Distance: 1.9 mi
- 4/10Roosevelt High SchoolGrades: 9-12Distance: 1.6 mi
Schools provided by the listing agent
- District: Des Moines Independent
Source: DMMLS. This data may not be complete. We recommend contacting the local school district to confirm school assignments for this home.
Get pre-qualified for a loan
At Zillow Home Loans, we can pre-qualify you in as little as 5 minutes with no impact to your credit score.An equal housing lender. NMLS #10287.
Sell for more on Zillow
Get a Zillow Showcase℠ listing at no additional cost and you could sell for .
$265,500
2% more+$5,310
With Zillow Showcase(estimated)$270,810


