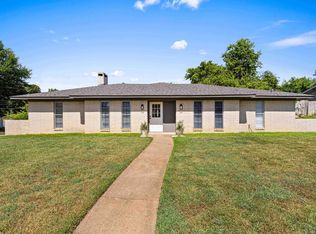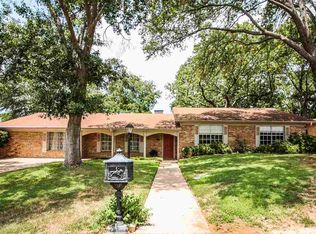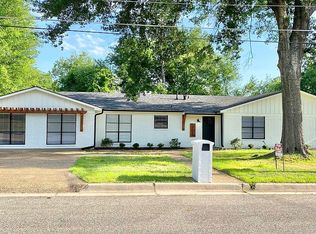Sold on 08/02/24
Price Unknown
1800 McCann Rd, Longview, TX 75601
4beds
2,532sqft
Single Family Residence
Built in 1968
0.33 Acres Lot
$293,500 Zestimate®
$--/sqft
$2,167 Estimated rent
Home value
$293,500
$264,000 - $326,000
$2,167/mo
Zestimate® history
Loading...
Owner options
Explore your selling options
What's special
Spacious 4-bedroom, 3-bathroom home conveniently located in the heart of town! Positioned on a corner lot, this residence has recently undergone a rejuvenation and is ready for immediate occupancy! Freshly painted walls, updated fixtures, and new carpeting immediately catch the eye upon entry. The formal area adjacent to the entrance offers versatility, perfect for an office or flexible living space. The living area is adorned with stained cedar beams and features a charming gas log fireplace set within a brick surround, overlooking the kitchen/dining combo. The kitchen is equipped with brand new stainless steel appliances, granite countertops, and a stylish stone backsplash. With dual master suites, each boasting double walk-in closets and en suite baths, privacy and comfort are ensured. Two additional bedrooms share a well-appointed hall bath. Outside, a covered back patio provides a serene spot to admire the meticulously maintained lawn. A storage building in the backyard offers additional space for your belongings. Recent upgrades including a new fence, roof, water heater, and A/C system make this home an absolute must-see!
Zillow last checked: 8 hours ago
Listing updated: August 02, 2024 at 12:14pm
Listed by:
Myles G Wise 903-918-4463,
Texas Real Estate Executives - Longview
Bought with:
Blake I Tucker
Trina Griffith & Company Real Estate
Source: LGVBOARD,MLS#: 20242464
Facts & features
Interior
Bedrooms & bathrooms
- Bedrooms: 4
- Bathrooms: 3
- Full bathrooms: 3
Bedroom
- Features: Master Bedroom Split, Walk-In Closet(s), Separate walk-In Closets
Bathroom
- Features: Shower Only, Tub Only, Shower/Tub, Walk-In Closet(s), Ceramic Tile
Dining room
- Features: Separate Formal Dining
Heating
- Central Gas
Cooling
- Central Electric
Appliances
- Included: Elec Range/Oven, Indoor Grill, Dishwasher, Disposal, Gas Water Heater
- Laundry: Laundry Room, Electric Dryer Hookup, Washer Hookup
Features
- High Ceilings, Bookcases, Ceiling Fan(s), Cable TV, Pantry, Granite Counters, Ceiling Fans, High Speed Internet, Eat-in Kitchen
- Flooring: Carpet, Tile
- Windows: Double Pane Windows
- Number of fireplaces: 1
- Fireplace features: Gas Log, Living Room
Interior area
- Total structure area: 2,532
- Total interior livable area: 2,532 sqft
Property
Parking
- Total spaces: 2
- Parking features: Garage, Garage Faces Side, Garage Door Opener, Attached, Rear/Side Entry, Concrete
- Attached garage spaces: 2
- Has uncovered spaces: Yes
Features
- Levels: One
- Stories: 1
- Patio & porch: Covered
- Exterior features: Auto Sprinkler, Sprinkler System, Rain Gutters
- Pool features: None
- Fencing: Wood
Lot
- Size: 0.33 Acres
- Dimensions: 100.00 X 145.00
- Features: Landscaped, Corner, Curbs/Gutters
Details
- Additional structures: Storage Buildings
- Parcel number: 67401
Construction
Type & style
- Home type: SingleFamily
- Architectural style: Traditional
- Property subtype: Single Family Residence
Materials
- Brick
- Foundation: Slab
- Roof: Composition,Ridge Vent
Condition
- Year built: 1968
Utilities & green energy
- Gas: Gas
- Sewer: Public Sewer
- Water: Public Water, City
- Utilities for property: Electricity Available, Cable Available
Green energy
- Energy efficient items: Thermostat
Community & neighborhood
Security
- Security features: Security Lights, Security System Owned, Smoke Detector(s)
Location
- Region: Longview
Other
Other facts
- Listing terms: Cash,FHA,Conventional,VA Loan,Must Qualify
- Road surface type: Asphalt
Price history
| Date | Event | Price |
|---|---|---|
| 8/2/2024 | Sold | -- |
Source: | ||
| 7/25/2024 | Pending sale | $285,000$113/sqft |
Source: | ||
| 7/9/2024 | Price change | $285,000-3.7%$113/sqft |
Source: | ||
| 6/26/2024 | Price change | $295,900-1.3%$117/sqft |
Source: | ||
| 4/19/2024 | Listed for sale | $299,900+59.9%$118/sqft |
Source: | ||
Public tax history
| Year | Property taxes | Tax assessment |
|---|---|---|
| 2025 | $4,216 -20.3% | $299,620 +13.2% |
| 2024 | $5,291 | $264,570 +34.2% |
| 2023 | -- | $197,186 +10% |
Find assessor info on the county website
Neighborhood: 75601
Nearby schools
GreatSchools rating
- NAJudson Middle SchoolGrades: Distance: 4.6 mi
- 6/10Bramlette Steam AcademyGrades: 1-5Distance: 0.7 mi
- 6/10Longview High SchoolGrades: 8-12Distance: 1.9 mi
Schools provided by the listing agent
- District: LISD
Source: LGVBOARD. This data may not be complete. We recommend contacting the local school district to confirm school assignments for this home.


