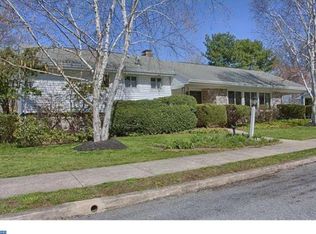Fabulous mid 20th century home on beautiful corner lot in Hampden Heights. One of a kind home with over 3000 square feet of living space. 3 car garage, 4 full baths and 2 1/2 baths. Hardwood throughout. 10 foot ceilings on first floor. Master bedroom and bath with over 340 square feet, 2 balconies, cathedral wood ceiling and large tile bath. Two heating and AC systems. Lower level could be maid quarters. Huge family room with stone wall fireplace leading to screened in porch. This floor plan is perfect for entertaining a lot of people. Absolute quality in everything.
This property is off market, which means it's not currently listed for sale or rent on Zillow. This may be different from what's available on other websites or public sources.

