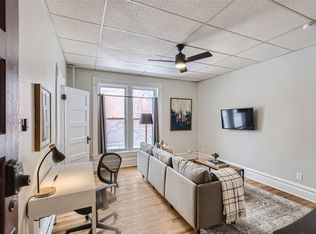Stylish loft with premier LoDo location. Urban living at its finest. High ceilings, corner unit with large windows and an abundance of natural light. Open concept floor plan, 2-bed/2-bath loft with hard to find 2 -car parking (tandem) in heated, underground garage. Storage, workout facility, basic cable, and heat included in the rent. Quick access to some of Denver's most popular neighborhoods; RiNo, Union Station, LoHi and recent re-opening of the16th St corridor.
Gas, water, heat, basic cable and trash/recycling paid by Owner.
Tenant pays for electric.
Apartment for rent
Accepts Zillow applications
$2,650/mo
1800 Lawrence St APT 206, Denver, CO 80202
2beds
1,387sqft
Price may not include required fees and charges.
Apartment
Available now
Small dogs OK
Central air
In unit laundry
Attached garage parking
-- Heating
What's special
- 21 days
- on Zillow |
- -- |
- -- |
Travel times
Facts & features
Interior
Bedrooms & bathrooms
- Bedrooms: 2
- Bathrooms: 2
- Full bathrooms: 2
Cooling
- Central Air
Appliances
- Included: Dryer, Washer
- Laundry: In Unit
Features
- Flooring: Hardwood
Interior area
- Total interior livable area: 1,387 sqft
Property
Parking
- Parking features: Attached
- Has attached garage: Yes
- Details: Contact manager
Features
- Exterior features: Cable included in rent, Electricity not included in rent, Heating included in rent
Details
- Parcel number: 0234509035035
Construction
Type & style
- Home type: Apartment
- Property subtype: Apartment
Utilities & green energy
- Utilities for property: Cable
Building
Management
- Pets allowed: Yes
Community & HOA
Location
- Region: Denver
Financial & listing details
- Lease term: 1 Year
Price history
| Date | Event | Price |
|---|---|---|
| 5/30/2025 | Listed for rent | $2,650+20.5%$2/sqft |
Source: Zillow Rentals | ||
| 2/5/2021 | Listing removed | -- |
Source: Zillow Rental Manager | ||
| 1/28/2021 | Price change | $2,200-6.4%$2/sqft |
Source: Zillow Rental Manager | ||
| 1/12/2021 | Price change | $2,350-4.1%$2/sqft |
Source: Zillow Rental Manager | ||
| 11/24/2020 | Price change | $2,450-3.9%$2/sqft |
Source: Zillow Rental Manager | ||
![[object Object]](https://photos.zillowstatic.com/fp/a5cde8bb2e32a6c186a9c05ea58cf86c-p_i.jpg)
