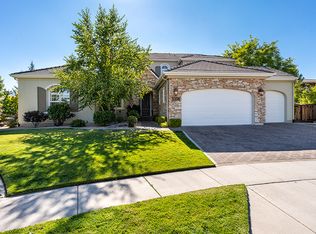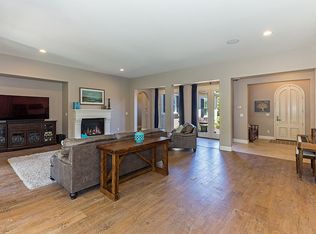Closed
$1,000,000
1800 Laurel Ridge Dr, Reno, NV 89523
4beds
3,169sqft
Single Family Residence
Built in 2012
0.27 Acres Lot
$1,000,200 Zestimate®
$316/sqft
$4,198 Estimated rent
Home value
$1,000,200
$920,000 - $1.09M
$4,198/mo
Zestimate® history
Loading...
Owner options
Explore your selling options
What's special
Open House Sunday 1/10/26 Noon-2pm. THIS HOME IS OFFERED NEARLY FULLY FURNISHED! Welcome to 1800 Laurel Ridge Dr. - Where Serenity Meets Style in the Heart of Somersett Tucked into the sought-after master-planned community of Somersett, this beautifully maintained home offers the perfect blend of tranquil living, elegant design, and modern convenience. Nestled on a generously sized corner lot that borders a pristine undeveloped greenbelt, this 4-bedroom, 3-bathroom retreat welcomes you with a sense of space, privacy, and comfort from the moment you arrive. Step through a charming courtyard entrance—an ideal spot to greet guests or enjoy your morning coffee—and feel instantly at ease. The home's smart layout effortlessly blends casual living with refined touches, offering over 3,000 square feet of living space bathed in natural light. High ceilings and expansive windows invite the outside in, framing sweeping views of the surrounding mountains and lush greenbelt that stretch just beyond your backyard. The living room is warm and inviting, anchored by a gas log fireplace that creates a cozy focal point on crisp Northern Nevada evenings. Whether you're hosting friends or enjoying a quiet evening at home, this space is designed for connection and relaxation. The heart of the home, the kitchen, flows seamlessly into the living and dining areas, perfect for entertaining. Just outside, the easily maintained backyard offers a peaceful oasis with mature landscaping, open sky views, and a built-in gas BBQ—ready for alfresco dinners and weekend gatherings. Each of the four bedrooms is generously sized, including a spacious primary suite with a luxurious en-suite bathroom and ample closet space. The three full bathrooms are thoughtfully designed, providing comfort and convenience for guests and family alike. What truly sets this property apart is its unbeatable location within Somersett. Enjoy the benefits of living in a vibrant, amenity-rich community known for its golf courses, miles of walking and biking trails, clubhouse with fitness center and pool, tennis courts, and a strong sense of neighborhood connection. Yet, at 1800 Laurel Ridge Dr., you'll also enjoy uncommon privacy and quiet, thanks to the adjacent open space and the home's corner-lot positioning. Whether you're seeking a serene retreat or a comfortable family home, this property offers the best of both worlds: a peaceful setting with easy access to everything Reno has to offer—from downtown dining and entertainment to world-class outdoor recreation. Don't miss your chance to experience the elevated lifestyle that awaits at 1800 Laurel Ridge Dr. Schedule your private showing today and discover what makes this home such a rare and special opportunity in Somersett.
Zillow last checked: 8 hours ago
Listing updated: February 13, 2026 at 11:36am
Listed by:
Pamela Moore S.188386 775-544-3093,
Chase International-Damonte
Bought with:
Jon Stieber, BS.146234
NVG Properties LLC
Source: NNRMLS,MLS#: 250054123
Facts & features
Interior
Bedrooms & bathrooms
- Bedrooms: 4
- Bathrooms: 3
- Full bathrooms: 3
Heating
- Fireplace(s), Forced Air
Cooling
- Central Air
Appliances
- Included: Dishwasher, Disposal, Dryer, Microwave, Oven, Refrigerator, Self Cleaning Oven, Washer, Water Softener Owned
- Laundry: Cabinets, Laundry Room, Sink, Washer Hookup
Features
- Ceiling Fan(s), High Ceilings, Kitchen Island, Pantry, Walk-In Closet(s)
- Flooring: Carpet, Stone, Tile, Wood
- Windows: Double Pane Windows, Low Emissivity Windows, Vinyl Frames, Window Coverings
- Number of fireplaces: 1
- Fireplace features: Gas Log
- Common walls with other units/homes: No Common Walls
Interior area
- Total structure area: 3,169
- Total interior livable area: 3,169 sqft
Property
Parking
- Total spaces: 3
- Parking features: Garage, Garage Door Opener
- Garage spaces: 3
Features
- Levels: One
- Stories: 1
- Patio & porch: Patio
- Exterior features: Barbecue Stubbed In, Built-in Barbecue, Rain Gutters
- Pool features: None
- Spa features: None
- Fencing: Back Yard,Front Yard
- Has view: Yes
- View description: Mountain(s)
Lot
- Size: 0.27 Acres
- Features: Corner Lot, Greenbelt
Details
- Additional structures: None
- Parcel number: 23258101
- Zoning: pd
Construction
Type & style
- Home type: SingleFamily
- Property subtype: Single Family Residence
Materials
- Stucco
- Foundation: Slab
- Roof: Tile
Condition
- New construction: No
- Year built: 2012
Utilities & green energy
- Sewer: Public Sewer
- Water: Public
- Utilities for property: Cable Available, Natural Gas Available, Phone Available, Sewer Connected, Water Connected, Cellular Coverage, Underground Utilities, Water Meter Installed
Community & neighborhood
Security
- Security features: Carbon Monoxide Detector(s), Keyless Entry, Smoke Detector(s)
Location
- Region: Reno
- Subdivision: 2F @ Somersett
HOA & financial
HOA
- Has HOA: Yes
- HOA fee: $265 monthly
- Amenities included: Clubhouse, Fitness Center, Gated, Golf Course, Life Guard, Maintenance, Maintenance Grounds, Management, Pool, Recreation Room, Spa/Hot Tub
- Services included: Maintenance Grounds, Snow Removal
- Association name: Somersett HOA
Other
Other facts
- Listing terms: 1031 Exchange,Cash,Conventional,FHA,VA Loan
Price history
| Date | Event | Price |
|---|---|---|
| 2/13/2026 | Sold | $1,000,000-9.1%$316/sqft |
Source: | ||
| 1/20/2026 | Contingent | $1,100,000$347/sqft |
Source: | ||
| 1/8/2026 | Price change | $1,100,000-4.3%$347/sqft |
Source: | ||
| 11/11/2025 | Price change | $1,150,000-1.3%$363/sqft |
Source: | ||
| 11/8/2025 | Price change | $1,165,000-1.7%$368/sqft |
Source: | ||
Public tax history
| Year | Property taxes | Tax assessment |
|---|---|---|
| 2025 | $7,287 +3% | $272,337 -0.2% |
| 2024 | $7,078 +3% | $272,881 +2.9% |
| 2023 | $6,873 +3% | $265,300 +18.9% |
Find assessor info on the county website
Neighborhood: Somersett
Nearby schools
GreatSchools rating
- 6/10George Westergard Elementary SchoolGrades: PK-5Distance: 2.1 mi
- 5/10B D Billinghurst Middle SchoolGrades: 6-8Distance: 2.1 mi
- 7/10Robert Mc Queen High SchoolGrades: 9-12Distance: 2.6 mi
Schools provided by the listing agent
- Elementary: Westergard
- Middle: Billinghurst
- High: McQueen
Source: NNRMLS. This data may not be complete. We recommend contacting the local school district to confirm school assignments for this home.
Get a cash offer in 3 minutes
Find out how much your home could sell for in as little as 3 minutes with a no-obligation cash offer.
Estimated market value$1,000,200
Get a cash offer in 3 minutes
Find out how much your home could sell for in as little as 3 minutes with a no-obligation cash offer.
Estimated market value
$1,000,200

