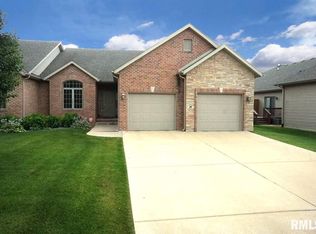Sold for $352,000
$352,000
1800 Interlacken Rd #L103, Springfield, IL 62704
2beds
2,330sqft
Condominium, Residential
Built in 2012
-- sqft lot
$382,200 Zestimate®
$151/sqft
$2,421 Estimated rent
Home value
$382,200
$359,000 - $405,000
$2,421/mo
Zestimate® history
Loading...
Owner options
Explore your selling options
What's special
Immaculate duplex condo with 2 bedrooms plus a bonus den/office and 2 bathrooms on a full basement! No need to downsize with this home! At 2,330 square feet up and another 2,330 downstairs you can bring everything with you! All new luxury vinyl plank floors, kitchen appliances, washer & dryer and freshly painted in 2021. The large, light-filled spaces and vaulted ceilings create an open airy feel. The windows have professionally-installed wood plantation blinds. Step out the sliding glass door to a private back deck that steps down to a fully-fenced back yard. Low $150 / month condo fees take care of lawn care, snow removal, irrigation, and garbage service.
Zillow last checked: 8 hours ago
Listing updated: May 24, 2024 at 01:01pm
Listed by:
Megan M Pressnall Offc:217-787-7000,
The Real Estate Group, Inc.
Bought with:
Pat Regan, 475098491
The Real Estate Group, Inc.
Source: RMLS Alliance,MLS#: CA1026025 Originating MLS: Capital Area Association of Realtors
Originating MLS: Capital Area Association of Realtors

Facts & features
Interior
Bedrooms & bathrooms
- Bedrooms: 2
- Bathrooms: 2
- Full bathrooms: 2
Bedroom 1
- Level: Main
- Dimensions: 17ft 0in x 13ft 0in
Bedroom 2
- Level: Main
- Dimensions: 15ft 0in x 11ft 0in
Other
- Level: Main
- Dimensions: 18ft 0in x 11ft 0in
Other
- Level: Main
- Dimensions: 13ft 0in x 12ft 0in
Other
- Area: 0
Kitchen
- Level: Main
- Dimensions: 14ft 0in x 12ft 0in
Living room
- Level: Main
- Dimensions: 29ft 0in x 22ft 0in
Main level
- Area: 2330
Heating
- Electric, Forced Air
Cooling
- Central Air
Appliances
- Included: Disposal, Dryer, Microwave, Range, Refrigerator, Washer, Electric Water Heater
Features
- Ceiling Fan(s), Vaulted Ceiling(s)
- Windows: Window Treatments, Blinds
- Basement: Egress Window(s),Full,Unfinished
- Number of fireplaces: 1
- Fireplace features: Gas Log, Great Room, Living Room
Interior area
- Total structure area: 2,330
- Total interior livable area: 2,330 sqft
Property
Parking
- Total spaces: 2
- Parking features: Attached
- Attached garage spaces: 2
- Details: Number Of Garage Remotes: 2
Features
- Stories: 1
- Patio & porch: Deck
Lot
- Size: 10,800 sqft
- Dimensions: 90 x 120
- Features: Level
Details
- Parcel number: 22060328045
Construction
Type & style
- Home type: Condo
- Property subtype: Condominium, Residential
Materials
- Frame, Vinyl Siding
- Foundation: Concrete Perimeter
- Roof: Shingle
Condition
- New construction: No
- Year built: 2012
Utilities & green energy
- Sewer: Public Sewer
- Water: Public
- Utilities for property: Cable Available
Community & neighborhood
Location
- Region: Springfield
- Subdivision: Fox Meadow West
HOA & financial
HOA
- Has HOA: Yes
- HOA fee: $100 annually
- Services included: Irrigation, Lawn Care, Maintenance Grounds, Snow Removal, Trash
- Second HOA fee: $150 monthly
Other
Other facts
- Road surface type: Paved
Price history
| Date | Event | Price |
|---|---|---|
| 2/12/2024 | Sold | $352,000+1.1%$151/sqft |
Source: | ||
| 11/19/2023 | Pending sale | $348,000$149/sqft |
Source: | ||
| 11/17/2023 | Listed for sale | $348,000$149/sqft |
Source: | ||
Public tax history
Tax history is unavailable.
Neighborhood: 62704
Nearby schools
GreatSchools rating
- 9/10Owen Marsh Elementary SchoolGrades: K-5Distance: 0.9 mi
- 3/10Benjamin Franklin Middle SchoolGrades: 6-8Distance: 1.6 mi
- 7/10Springfield High SchoolGrades: 9-12Distance: 2.6 mi
Schools provided by the listing agent
- Elementary: Owen Marsh
- Middle: Franklin
- High: Springfield
Source: RMLS Alliance. This data may not be complete. We recommend contacting the local school district to confirm school assignments for this home.
Get pre-qualified for a loan
At Zillow Home Loans, we can pre-qualify you in as little as 5 minutes with no impact to your credit score.An equal housing lender. NMLS #10287.
