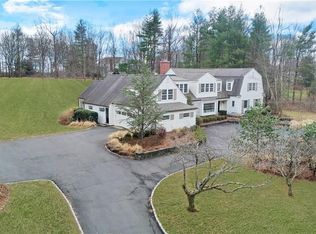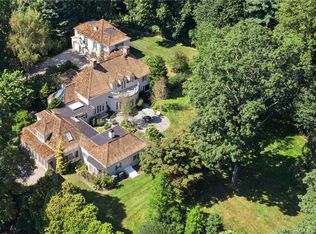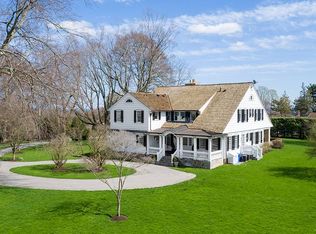Stately yet modern masterpiece with park-like grounds & magnificent detail. 6,300+ sf with 6 bedrooms, 7 baths, & 5 fireplaces. Recent upgrades include interior painted, wood flooring installed in 2nd floor bedrooms and sparkling white kitchen cabinetry with oversized island and newer Stainless Steel appliances. 1,200 sf master suite with vaulted ceiling, huge WIC, spa bath, fireplace & private balcony. 2nd master suite option on main level that opens to the veranda. Custom cherry wood library/family room with vaulted ceiling, fireplace & french doors to patio. Bonus rooms above garage are perfect for au pair, in-law or guests. Enjoy the huge terrace, heated IG pool, pool house & built-in grill. 3 car attached garage. 7 min to train & town. Only 55 miles to NYC! Don't miss the VIDEO!
This property is off market, which means it's not currently listed for sale or rent on Zillow. This may be different from what's available on other websites or public sources.


