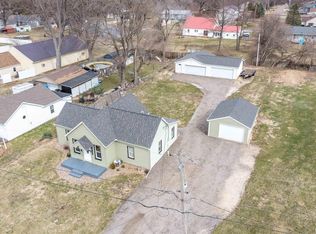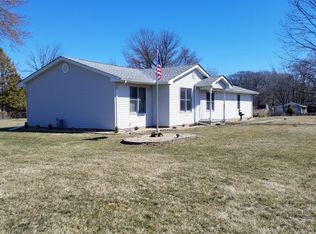Great opportunity for an at-home business with 2 large outbuildings (65' x 31' with basement and 59' x 23' on slab) and private 6 acre setting with city utilities. Same owner for 40 years! Newer vinyl siding, windows, furnace, central air and gutters since 2011. 4 stall garage plus a 2 stall carport. Framed for 2 bedroom apartment above garage. Huge 3 season sunroom. Master suite includes French bi-fold doors into sitting room, access to rooftop deck, bathroom with dual sinks, shower & soaking tub plus an awesome walk-in closet. Home sold as is but includes premium home warranty!
This property is off market, which means it's not currently listed for sale or rent on Zillow. This may be different from what's available on other websites or public sources.


