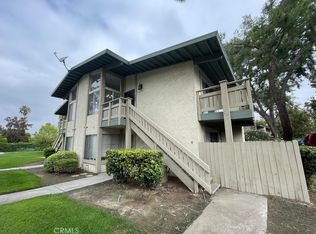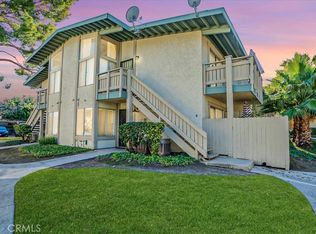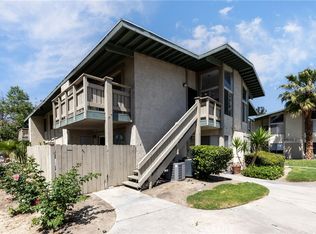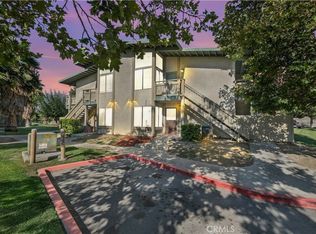Sold for $300,000
Listing Provided by:
KUM SOOK VAN ZEE DRE #01179758 909-908-1641,
TRENDS RE INC
Bought with: Realty Masters & Associates
$300,000
1800 E Old Ranch Rd APT 138, Colton, CA 92324
2beds
880sqft
Condominium
Built in 1986
-- sqft lot
$300,100 Zestimate®
$341/sqft
$2,031 Estimated rent
Home value
$300,100
$273,000 - $330,000
$2,031/mo
Zestimate® history
Loading...
Owner options
Explore your selling options
What's special
This unit is an extensively updated and remodeled, 2-bedroom, 2-bathroom condo in the gated Countrywood Community in Colton. The renovation has just been completed, featuring new DOUBLE-PANE WINDOWS, freshly painted throughout, including the smooth ceiling (no popcorn), a new all-inclusive kitchen with new stainless steel appliances, new cabinets, new stone countertops, and installed lighting. Bathrooms that are like showpieces. Even all the electrical sockets and switches are new. Convenient features include a spacious living room, a dining area off the kitchen, a stackable laundry room, a walk-in closet, one assigned covered parking space, and additional parking for guests. HOA fees cover water, trash, exterior landscaping, pool, and spa. It is conveniently situated near shopping, dining, and Loma Linda and VA medical facilities, and has easy access to freeways 215, 10, and 91. For those considering an FHA loan, the Department of Housing and Urban Development (HUD) has approved this community as an FHA Certified Condominium Project.
Zillow last checked: 8 hours ago
Listing updated: November 03, 2025 at 12:03pm
Listing Provided by:
KUM SOOK VAN ZEE DRE #01179758 909-908-1641,
TRENDS RE INC
Bought with:
Melissa Barba, DRE #02206530
Realty Masters & Associates
Source: CRMLS,MLS#: IV25161601 Originating MLS: California Regional MLS
Originating MLS: California Regional MLS
Facts & features
Interior
Bedrooms & bathrooms
- Bedrooms: 2
- Bathrooms: 2
- Full bathrooms: 2
- Main level bathrooms: 2
- Main level bedrooms: 2
Bedroom
- Features: All Bedrooms Down
Bathroom
- Features: Bathroom Exhaust Fan, Bathtub, Tub Shower
Kitchen
- Features: Granite Counters, Kitchen/Family Room Combo, Remodeled, Updated Kitchen
Other
- Features: Walk-In Closet(s)
Heating
- Central
Cooling
- Central Air
Appliances
- Included: Dishwasher, Disposal, Gas Oven, Gas Range, Gas Water Heater, Refrigerator, Water Heater
- Laundry: Electric Dryer Hookup, Gas Dryer Hookup, Inside, Laundry Room, Stacked
Features
- Balcony, Cathedral Ceiling(s), Eat-in Kitchen, Granite Counters, High Ceilings, Open Floorplan, Recessed Lighting, Storage, All Bedrooms Down, Walk-In Closet(s)
- Flooring: Laminate, Tile, Wood
- Doors: Sliding Doors
- Windows: Blinds, Double Pane Windows, Tinted Windows
- Has fireplace: No
- Fireplace features: None
- Common walls with other units/homes: 2+ Common Walls
Interior area
- Total interior livable area: 880 sqft
Property
Parking
- Parking features: Assigned, Carport
- Has carport: Yes
Features
- Levels: One
- Stories: 1
- Entry location: 1
- Patio & porch: Deck, Patio, Wood
- Pool features: Community, Fenced, Filtered, In Ground, Association
- Spa features: None
- Has view: Yes
- View description: None
Details
- Parcel number: 0164364540000
- Special conditions: Standard
Construction
Type & style
- Home type: Condo
- Architectural style: Contemporary
- Property subtype: Condominium
- Attached to another structure: Yes
Materials
- Foundation: Concrete Perimeter, Slab
Condition
- Turnkey
- New construction: No
- Year built: 1986
Utilities & green energy
- Electric: 220 Volts in Laundry
- Sewer: Public Sewer
- Water: Public
- Utilities for property: Cable Available, Electricity Connected, Natural Gas Connected, Sewer Connected, Water Connected
Community & neighborhood
Security
- Security features: Carbon Monoxide Detector(s), Security Gate, Gated Community, Smoke Detector(s)
Community
- Community features: Curbs, Street Lights, Sidewalks, Gated, Pool
Location
- Region: Colton
HOA & financial
HOA
- Has HOA: Yes
- HOA fee: $420 monthly
- Amenities included: Maintenance Front Yard, Pool, Spa/Hot Tub, Trash, Water
- Services included: Sewer
- Association name: countrywood estate
- Association phone: 626-967-7921
Other
Other facts
- Listing terms: Cash,Conventional,FHA,Trade,VA Loan
- Road surface type: Alley Paved, Paved
Price history
| Date | Event | Price |
|---|---|---|
| 10/30/2025 | Sold | $300,000+0.2%$341/sqft |
Source: | ||
| 10/2/2025 | Pending sale | $299,500$340/sqft |
Source: | ||
| 9/9/2025 | Listed for sale | $299,500$340/sqft |
Source: | ||
| 8/22/2025 | Pending sale | $299,500$340/sqft |
Source: | ||
| 7/31/2025 | Price change | $299,500-1.8%$340/sqft |
Source: | ||
Public tax history
| Year | Property taxes | Tax assessment |
|---|---|---|
| 2025 | $789 +4.8% | $62,802 +2% |
| 2024 | $753 -0.3% | $61,571 +2% |
| 2023 | $755 +1.4% | $60,364 +2% |
Find assessor info on the county website
Neighborhood: 92324
Nearby schools
GreatSchools rating
- 4/10Cooley Ranch Elementary SchoolGrades: K-6Distance: 0.3 mi
- 3/10Terrace Hills Middle SchoolGrades: 7-8Distance: 1.7 mi
- 5/10Grand Terrace High SchoolGrades: 9-12Distance: 2.7 mi
Schools provided by the listing agent
- High: Grand Terrace
Source: CRMLS. This data may not be complete. We recommend contacting the local school district to confirm school assignments for this home.
Get a cash offer in 3 minutes
Find out how much your home could sell for in as little as 3 minutes with a no-obligation cash offer.
Estimated market value$300,100
Get a cash offer in 3 minutes
Find out how much your home could sell for in as little as 3 minutes with a no-obligation cash offer.
Estimated market value
$300,100



