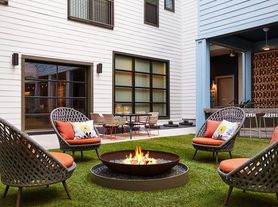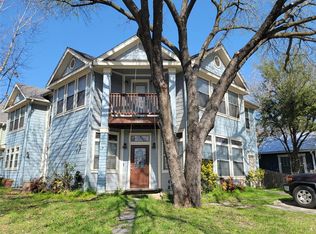Welcome to your private retreat in the heart of East Austin. This stunning 3-bedroom, 2-bathroom single-level condo has never been lived in and offers the perfect blend of modern design and urban convenience. Step inside to white oak floors throughout, a spacious open kitchen, dining, and living area with abundant natural light streaming in through large windows. The thoughtfully designed floor plan creates a seamless flow for both everyday living and entertaining. This end unit offers exceptional privacy and impressive downtown views, located right next to the parking garage for easy access. The building features a robust amenity package including a dog wash station, resort-style pool, fitness center, grill deck, conference room, community lounge, and secure package storage. Additional highlights include two reserved parking spaces and an optional storage unit for rent. Enjoy the vibrant East Austin lifestyle with walkability to some of the city's best restaurants, coffee shops, and bars just steps from your door.
Condo for rent
$4,000/mo
1800 E 4th St #396, Austin, TX 78702
3beds
1,520sqft
Price may not include required fees and charges.
Condo
Available now
Central air, ceiling fan
In bathroom laundry
2 Attached garage spaces parking
What's special
- 45 days |
- -- |
- -- |
Zillow last checked: 8 hours ago
Listing updated: December 02, 2025 at 09:10pm
Travel times
Looking to buy when your lease ends?
Consider a first-time homebuyer savings account designed to grow your down payment with up to a 6% match & a competitive APY.
Facts & features
Interior
Bedrooms & bathrooms
- Bedrooms: 3
- Bathrooms: 2
- Full bathrooms: 2
Rooms
- Room types: Office
Cooling
- Central Air, Ceiling Fan
Appliances
- Included: Dishwasher, Disposal, Dryer, Microwave, Range, Refrigerator, Washer
- Laundry: In Bathroom, In Unit
Features
- Breakfast Bar, Ceiling Fan(s), Elevator, No Interior Steps, Primary Bedroom on Main, Quartz Counters, Recessed Lighting, Walk-In Closet(s)
- Flooring: Tile, Wood
Interior area
- Total interior livable area: 1,520 sqft
Property
Parking
- Total spaces: 2
- Parking features: Attached, Covered, Garage
- Has attached garage: Yes
- Details: Contact manager
Features
- Stories: 1
- Exterior features: Contact manager
Details
- Parcel number: 920725
Construction
Type & style
- Home type: Condo
- Property subtype: Condo
Condition
- Year built: 2024
Community & HOA
Community
- Features: Fitness Center, Gated, Pool
- Security: Gated Community
HOA
- Amenities included: Fitness Center, Pool
Location
- Region: Austin
Financial & listing details
- Lease term: 12 Months
Price history
| Date | Event | Price |
|---|---|---|
| 11/23/2025 | Price change | $4,000-11.1%$3/sqft |
Source: Unlock MLS #2467486 | ||
| 10/20/2025 | Listing removed | $699,000$460/sqft |
Source: | ||
| 10/20/2025 | Listed for rent | $4,500$3/sqft |
Source: Unlock MLS #2467486 | ||
| 8/13/2025 | Price change | $699,000-6%$460/sqft |
Source: | ||
| 7/29/2025 | Price change | $744,000-0.7%$489/sqft |
Source: | ||
Neighborhood: East Cesar Chavez
There are 3 available units in this apartment building

