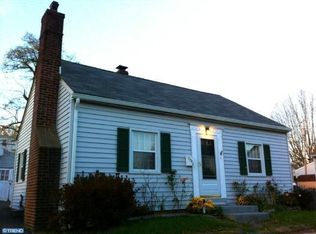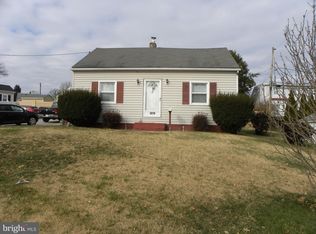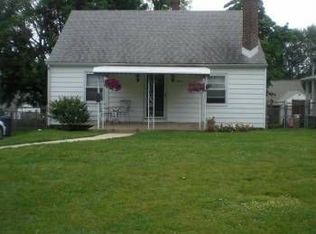Sold for $305,000 on 02/09/23
$305,000
1800 Dutton Mill Rd, Aston, PA 19014
3beds
1,200sqft
Single Family Residence
Built in 1945
4,792 Square Feet Lot
$347,800 Zestimate®
$254/sqft
$2,719 Estimated rent
Home value
$347,800
$330,000 - $365,000
$2,719/mo
Zestimate® history
Loading...
Owner options
Explore your selling options
What's special
Welcome Home to this Beautifully Updated Cape in Aston Township. All of the major items have been updated for you. Enter the front door into a good sized living room with wood burning fireplace and tons of natural light. Off of the living area you will find a full bathroom with shower stall and two good sized main level bedrooms. All the floors have been updated, including the refinished hardwoods. Head upstairs to the spacious main bedroom with brand new carpeting, new windows and its own heat/ac zone with brand new mini-split system. The brand new kitchen is open to a quaint dining area, perfect for entertaining! It comes equipped with new cabinets, granite counters and stainless appliances. Right off of the dining area is the entrance for the basement area. This area has been recently updated with new luxury vinyl tile flooring and updated full bathroom. This is the perfect space for family room/game room, in law area or just extra living space. There is also a covered patio off of the kitchen out back and a fenced in yard, along with a new driveway with Cut-Out for Easy Turnarounds and Detached Garage. This is a great home, come make it yours before its gone.
Zillow last checked: 8 hours ago
Listing updated: February 10, 2023 at 06:36am
Listed by:
Pete Todd-Burke 484-576-0312,
Property Merchants, LLC,
Co-Listing Agent: Lisa Cutrufello 484-202-0519,
Property Merchants, LLC
Bought with:
Mr. Gary A Mercer SR., RS164185L
KW Greater West Chester
Nicole Courtney, RS357393
KW Greater West Chester
Source: Bright MLS,MLS#: PADE2038486
Facts & features
Interior
Bedrooms & bathrooms
- Bedrooms: 3
- Bathrooms: 2
- Full bathrooms: 2
- Main level bathrooms: 1
- Main level bedrooms: 2
Basement
- Area: 0
Heating
- Forced Air, Oil
Cooling
- Central Air, Electric
Appliances
- Included: Dishwasher, Disposal, Microwave, Oven/Range - Electric, Refrigerator, Stainless Steel Appliance(s), Electric Water Heater
- Laundry: Lower Level, Hookup, Laundry Room
Features
- Combination Kitchen/Dining, Entry Level Bedroom, Recessed Lighting, Bathroom - Stall Shower, Bathroom - Tub Shower
- Flooring: Hardwood, Carpet, Luxury Vinyl
- Basement: Partially Finished,Improved,Sump Pump,Walk-Out Access
- Number of fireplaces: 1
- Fireplace features: Brick
Interior area
- Total structure area: 1,200
- Total interior livable area: 1,200 sqft
- Finished area above ground: 1,200
- Finished area below ground: 0
Property
Parking
- Total spaces: 5
- Parking features: Garage Faces Side, Detached, Driveway
- Garage spaces: 1
- Uncovered spaces: 4
Accessibility
- Accessibility features: None
Features
- Levels: One and One Half
- Stories: 1
- Pool features: None
- Fencing: Chain Link
Lot
- Size: 4,792 sqft
- Dimensions: 56.00 x 134.00
Details
- Additional structures: Above Grade, Below Grade
- Parcel number: 02000090600
- Zoning: R-10
- Zoning description: Residential, Single Family
- Special conditions: Standard
Construction
Type & style
- Home type: SingleFamily
- Architectural style: Cape Cod
- Property subtype: Single Family Residence
Materials
- Aluminum Siding, Brick
- Foundation: Stone, Block
- Roof: Architectural Shingle
Condition
- Very Good
- New construction: No
- Year built: 1945
- Major remodel year: 2022
Utilities & green energy
- Electric: 200+ Amp Service
- Sewer: Public Sewer
- Water: Public
- Utilities for property: Electricity Available
Community & neighborhood
Location
- Region: Aston
- Subdivision: Village Green
- Municipality: ASTON TWP
Other
Other facts
- Listing agreement: Exclusive Agency
- Listing terms: Cash,Conventional,FHA,VA Loan
- Ownership: Fee Simple
Price history
| Date | Event | Price |
|---|---|---|
| 2/9/2023 | Sold | $305,000-4.7%$254/sqft |
Source: | ||
| 1/20/2023 | Pending sale | $319,900$267/sqft |
Source: | ||
| 1/16/2023 | Price change | $319,900-1.5%$267/sqft |
Source: | ||
| 12/12/2022 | Listed for sale | $324,900+103.1%$271/sqft |
Source: | ||
| 8/3/2021 | Sold | $160,000$133/sqft |
Source: Public Record Report a problem | ||
Public tax history
| Year | Property taxes | Tax assessment |
|---|---|---|
| 2025 | $5,434 +6.6% | $196,400 |
| 2024 | $5,096 +4.7% | $196,400 |
| 2023 | $4,868 +3.7% | $196,400 |
Find assessor info on the county website
Neighborhood: Village Green-Green Ridge
Nearby schools
GreatSchools rating
- 5/10Aston El SchoolGrades: K-5Distance: 1.7 mi
- 4/10Northley Middle SchoolGrades: 6-8Distance: 0.5 mi
- 7/10Sun Valley High SchoolGrades: 9-12Distance: 0.6 mi
Schools provided by the listing agent
- District: Penn-delco
Source: Bright MLS. This data may not be complete. We recommend contacting the local school district to confirm school assignments for this home.

Get pre-qualified for a loan
At Zillow Home Loans, we can pre-qualify you in as little as 5 minutes with no impact to your credit score.An equal housing lender. NMLS #10287.
Sell for more on Zillow
Get a free Zillow Showcase℠ listing and you could sell for .
$347,800
2% more+ $6,956
With Zillow Showcase(estimated)
$354,756

