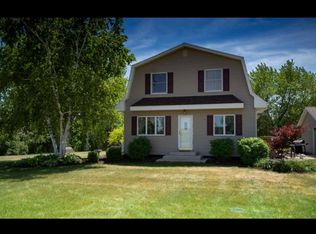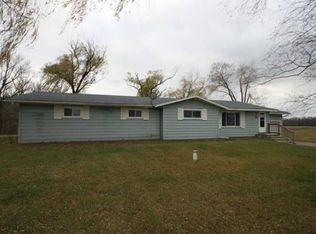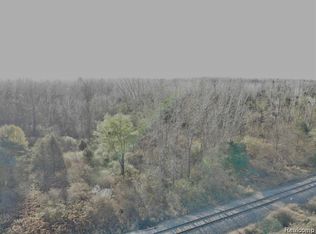Sold for $270,000
$270,000
1800 Dixon Rd, Caro, MI 48723
4beds
2,300sqft
Single Family Residence
Built in 1996
1.15 Acres Lot
$300,600 Zestimate®
$117/sqft
$2,221 Estimated rent
Home value
$300,600
$265,000 - $340,000
$2,221/mo
Zestimate® history
Loading...
Owner options
Explore your selling options
What's special
OPEN HOUSE Thursday 8/28/2024 from 4:30 to 6:30. Charming Brick Raised Ranch with a Pole Barn on 1.15 Acres. This beautifully maintained raised ranch, built in 1996, is nestled on a serene 1.15-acre lot with no neighbors on either side, offering unparalleled privacy and tranquility. The property features 4 spacious bedrooms and 3 full bathrooms, perfect for families of all sizes. As you step inside, you'll be greeted by soaring cathedral ceilings and heated ceramic flooring that adds a touch of luxury throughout. The open concept living area is anchored by a cozy gas fireplace, making it the ideal spot to unwind after a long day. The gourmet kitchen flows seamlessly into the dining area, providing a great space for entertaining. The master suite is a true retreat, boasting a relaxing soaker tub and ample closet space. The fully finished walkout basement offers additional living space and could serve as a perfect guest suite, home office, or recreation room. Outside, the back deck invites you to enjoy morning coffee while overlooking the expansive yard. The stamped patio, complete with a built-in firepit, is perfect for summer gatherings. For those with hobbies or a need for additional storage, the 30x52 pole barn, built in 2009, is a standout feature. It includes both a 12' and 10' overhang door, a loft for extra storage, and a separate area with two horse stalls—ideal for equestrian enthusiasts or anyone in need of versatile space. With a roof replaced in 2014 and natural gas heating, this home is move-in ready and offers the perfect blend of comfort and convenience.
Zillow last checked: 8 hours ago
Listing updated: November 20, 2024 at 06:17am
Listed by:
Jack Bader 989-860-4958,
BOMIC Real Estate
Bought with:
Non Member
Non Member Office
Source: MiRealSource,MLS#: 50152076 Originating MLS: Saginaw Board of REALTORS
Originating MLS: Saginaw Board of REALTORS
Facts & features
Interior
Bedrooms & bathrooms
- Bedrooms: 4
- Bathrooms: 3
- Full bathrooms: 3
Bedroom 1
- Features: Carpet
- Level: Entry
- Area: 182
- Dimensions: 14 x 13
Bedroom 2
- Features: Vinyl
- Level: Entry
- Area: 121
- Dimensions: 11 x 11
Bedroom 3
- Features: Carpet
- Level: Basement
- Area: 120
- Dimensions: 12 x 10
Bedroom 4
- Features: Carpet
- Level: Basement
- Area: 120
- Dimensions: 12 x 10
Bathroom 1
- Features: Vinyl
- Level: Entry
- Area: 98
- Dimensions: 14 x 7
Bathroom 2
- Features: Ceramic
- Level: Entry
- Area: 66
- Dimensions: 11 x 6
Bathroom 3
- Features: Ceramic
- Level: Basement
- Area: 56
- Dimensions: 8 x 7
Dining room
- Features: Ceramic
- Level: Entry
- Area: 11
- Dimensions: 1 x 11
Family room
- Features: Carpet
- Level: Basement
- Area: 224
- Dimensions: 16 x 14
Kitchen
- Features: Ceramic
- Level: Entry
- Area: 143
- Dimensions: 13 x 11
Living room
- Features: Carpet
- Level: Entry
- Area: 270
- Dimensions: 18 x 15
Heating
- Boiler, Natural Gas
Appliances
- Included: Dishwasher, Disposal, Dryer, Microwave, Range/Oven, Refrigerator, Washer
Features
- Cathedral/Vaulted Ceiling
- Flooring: Ceramic Tile, Carpet, Vinyl
- Windows: Bay Window(s)
- Basement: Block
- Number of fireplaces: 1
- Fireplace features: Natural Fireplace, Insert
Interior area
- Total structure area: 2,300
- Total interior livable area: 2,300 sqft
- Finished area above ground: 2,300
- Finished area below ground: 0
Property
Parking
- Total spaces: 2
- Parking features: Attached
- Attached garage spaces: 2
Features
- Levels: One
- Stories: 1
- Patio & porch: Deck, Patio, Porch
- Frontage type: Road
- Frontage length: 150
Lot
- Size: 1.15 Acres
- Dimensions: 395 x 150 x 350 x 200
- Features: Rural
Details
- Additional structures: Pole Barn
- Parcel number: 013009300010004
- Zoning description: Residential
- Special conditions: Private
Construction
Type & style
- Home type: SingleFamily
- Architectural style: Raised Ranch
- Property subtype: Single Family Residence
Materials
- Brick
- Foundation: Basement
Condition
- Year built: 1996
Utilities & green energy
- Sewer: Septic Tank
- Water: Private Well
Community & neighborhood
Location
- Region: Caro
- Subdivision: N/A
Other
Other facts
- Listing agreement: Exclusive Right To Sell
- Listing terms: Cash,Conventional,FHA,VA Loan,USDA Loan
Price history
| Date | Event | Price |
|---|---|---|
| 11/18/2024 | Sold | $270,000-3.5%$117/sqft |
Source: | ||
| 9/30/2024 | Contingent | $279,900$122/sqft |
Source: | ||
| 8/14/2024 | Listed for sale | $279,900-11.1%$122/sqft |
Source: | ||
| 8/11/2024 | Listing removed | -- |
Source: Owner Report a problem | ||
| 7/5/2024 | Price change | $315,000-4.5%$137/sqft |
Source: | ||
Public tax history
| Year | Property taxes | Tax assessment |
|---|---|---|
| 2025 | $2,507 +15.8% | $135,100 +9.9% |
| 2024 | $2,165 -4.5% | $122,900 +6.7% |
| 2023 | $2,268 +13.4% | $115,200 +18.9% |
Find assessor info on the county website
Neighborhood: 48723
Nearby schools
GreatSchools rating
- NAMcComb Elementary SchoolGrades: PK-2Distance: 1.8 mi
- 4/10Caro Middle SchoolGrades: 6-8Distance: 1.7 mi
- 8/10Caro High SchoolGrades: 9-12Distance: 1.7 mi
Schools provided by the listing agent
- District: Caro Community Schools
Source: MiRealSource. This data may not be complete. We recommend contacting the local school district to confirm school assignments for this home.
Get pre-qualified for a loan
At Zillow Home Loans, we can pre-qualify you in as little as 5 minutes with no impact to your credit score.An equal housing lender. NMLS #10287.


