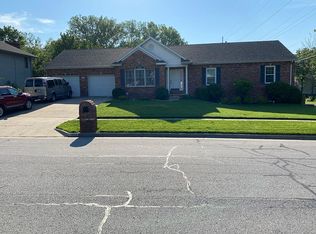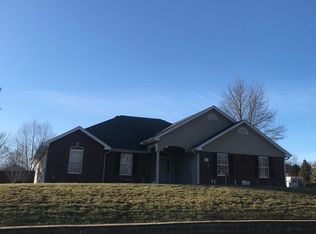Sold on 04/07/23
Street View
Price Unknown
1800 Cunningham Rd, Columbia, MO 65203
5beds
4,045sqft
Single Family Residence
Built in 1992
1 Acres Lot
$540,700 Zestimate®
$--/sqft
$3,712 Estimated rent
Home value
$540,700
$503,000 - $579,000
$3,712/mo
Zestimate® history
Loading...
Owner options
Explore your selling options
What's special
This stunning home located off Chapel Hill offers everything you need for an elevated living experience. In-ground pool, 36' x 44' b'ball court + screened porch! A grand winding staircase welcomes at the entrance w/an open balcony overlooking the living room below. Cozy up in the living rm next to the wood burning fireplace during the winter while watching nature unfold outside. Perfect for entertaining with a formal dining rm, or bring everyone together with the large eat in kitchen (newer appliances) & rear deck. Main level master bedroom & soaking tub + separate shower in the master bath. Main level laundry. Potential mother-in-law suite downstairs, with bed/bath & kitchenette. Don't forget the family/rec/movie space in the walk-out basement! Pool's vinyl liner replaced 2 yrs ago-excellent condition. Washer/dryer convey. $2,000 flooring allowance!
Zillow last checked: 8 hours ago
Listing updated: July 02, 2025 at 07:40am
Listed by:
Susan Myers, PC 573-268-0293,
Weichert, Realtors - First Tier 573-256-8601,
April Ortiz 573-228-4808,
Weichert, Realtors - First Tier
Bought with:
Cameron Trickey Cotten, 2018025272
REMAX Jefferson City
Source: CBORMLS,MLS#: 412043
Facts & features
Interior
Bedrooms & bathrooms
- Bedrooms: 5
- Bathrooms: 5
- Full bathrooms: 4
- 1/2 bathrooms: 1
Primary bedroom
- Level: Main
- Area: 247
- Dimensions: 19 x 13
Bedroom 1
- Level: Upper
- Area: 155.25
- Dimensions: 13.5 x 11.5
Bedroom 2
- Level: Upper
- Area: 123.63
- Dimensions: 11.5 x 10.75
Bedroom 3
- Level: Upper
- Area: 123.63
- Dimensions: 11.5 x 10.75
Bedroom 4
- Level: Lower
- Area: 213.88
- Dimensions: 14.5 x 14.75
Primary bathroom
- Level: Main
- Area: 156
- Dimensions: 13 x 12
Dining room
- Level: Main
- Area: 158.13
- Dimensions: 13.75 x 11.5
Family room
- Level: Lower
- Area: 268.25
- Dimensions: 18.5 x 14.5
Foyer
- Level: Main
- Area: 136.13
- Dimensions: 16.5 x 8.25
Garage
- Level: Main
- Area: 511.13
- Dimensions: 23.5 x 21.75
Kitchen
- Level: Main
- Area: 241.5
- Dimensions: 21 x 11.5
Living room
- Level: Main
- Area: 290
- Dimensions: 20 x 14.5
Office
- Level: Main
- Area: 158.63
- Dimensions: 13.5 x 11.75
Other
- Description: Laundry Room
- Level: Main
- Length: 10.25
Other
- Description: Bar Area
- Level: Lower
- Area: 266.06
- Dimensions: 24.75 x 10.75
Recreation room
- Level: Lower
- Area: 192.56
- Dimensions: 19.75 x 9.75
Heating
- Heat Pump, Forced Air, Natural Gas
Cooling
- Central Electric
Appliances
- Included: Humidifier
- Laundry: Washer/Dryer Hookup
Features
- High Speed Internet, Tub/Shower, Walk-In Closet(s), Smart Thermostat, Formal Dining, Liv/Din Combo, Solid Surface Counters, Wood Cabinets, Pantry
- Flooring: Wood, Carpet
- Windows: Window Treatments, Some Window Treatments
- Has basement: Yes
- Has fireplace: Yes
- Fireplace features: Family Room, Screen
Interior area
- Total structure area: 4,045
- Total interior livable area: 4,045 sqft
- Finished area below ground: 844
Property
Parking
- Total spaces: 2
- Parking features: Attached, Paved
- Attached garage spaces: 2
Features
- Levels: 2 Story
- Patio & porch: Front, Screened, Back, Covered, Deck, Front Porch
- Fencing: Back Yard,Wood
Lot
- Size: 1 Acres
- Dimensions: 106.18 x 247.32
- Features: Curbs and Gutters
Details
- Parcel number: 1651400013810001
- Zoning description: R-S Single Family Residential, R-1 One- Family Dwelling*
Construction
Type & style
- Home type: SingleFamily
- Property subtype: Single Family Residence
Materials
- Foundation: Concrete Perimeter
- Roof: ArchitecturalShingle
Condition
- Year built: 1992
Details
- Builder name: Greg Jeffries
Utilities & green energy
- Electric: County, City
- Gas: Gas-Natural
- Sewer: City
- Water: Public
- Utilities for property: Natural Gas Connected, Trash-City
Community & neighborhood
Location
- Region: Columbia
- Subdivision: University Park Addition
Price history
| Date | Event | Price |
|---|---|---|
| 4/7/2023 | Sold | -- |
Source: | ||
| 3/15/2023 | Price change | $450,000-6.1%$111/sqft |
Source: | ||
| 3/7/2023 | Listed for sale | $479,000$118/sqft |
Source: | ||
Public tax history
| Year | Property taxes | Tax assessment |
|---|---|---|
| 2025 | -- | $69,445 +14.5% |
| 2024 | $4,091 +0.8% | $60,648 |
| 2023 | $4,058 +8.1% | $60,648 +8% |
Find assessor info on the county website
Neighborhood: 65203
Nearby schools
GreatSchools rating
- 9/10Fairview Elementary SchoolGrades: PK-5Distance: 0.8 mi
- 5/10Smithton Middle SchoolGrades: 6-8Distance: 1.7 mi
- 7/10David H. Hickman High SchoolGrades: PK,9-12Distance: 3.6 mi
Schools provided by the listing agent
- Elementary: Fairview
- Middle: Smithton
- High: Hickman
Source: CBORMLS. This data may not be complete. We recommend contacting the local school district to confirm school assignments for this home.


