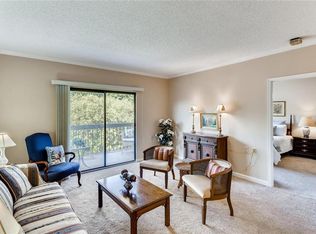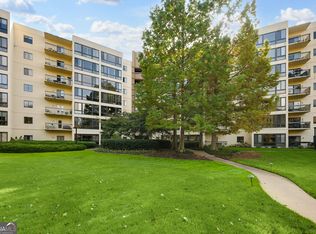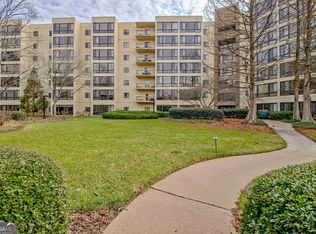Enjoy peace and serenity from your 6th floor private balcony with southern exposure overlooking the lake and treetops! This deluxe condo is the largest 1-bedroom floorplan at Clairmont Place and has been lovingly cared for and updated. Gleaming hardwood floors, spacious living room, separate dining, updated kitchen, tons of closet space, large sunroom with incredible views and your own covered patio! Oversized bedroom and streamlined bath with walk-in shower. Additional storage and laundry room are on the same floor. HVAC was replaced in 2016. The monthly fee includes meals, utilities, housekeeping/linen, concierge, security, exercise classes, art classes, library, game and music activities, transportation, a private entrance to S Peachtree Creek Trails and so much more! Just minutes to Downtown Decatur, Emory, restaurants, and shopping. Surrounded by nature, Clairmont Place sits on a 16-acre campus and offers a true sense of community for independent living among retirees. Be sure to check out the 3D walkthrough video!
This property is off market, which means it's not currently listed for sale or rent on Zillow. This may be different from what's available on other websites or public sources.


