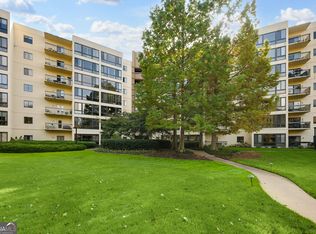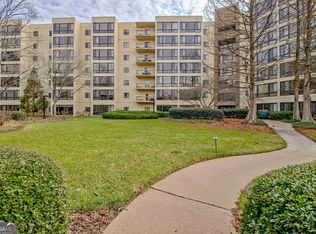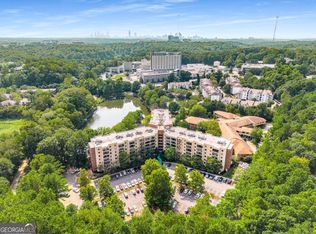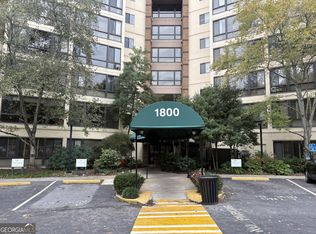Closed
$218,000
1800 Clairmont Lake A609, Decatur, GA 30033
1beds
672sqft
Condominium, High Rise
Built in 1989
-- sqft lot
$213,400 Zestimate®
$324/sqft
$1,552 Estimated rent
Home value
$213,400
$194,000 - $235,000
$1,552/mo
Zestimate® history
Loading...
Owner options
Explore your selling options
What's special
Welcome to the finest 55+ Senior Living in the Heart of Decatur at Clairmont Place. This sixth level end unit condo comes equipped with one Bedroom and one full bathroom**Full Kitchen w/Stainless Steel Appliances/Granite Countertops**Bright open LivingRoom/GreatRoom**DiningRoom area**Covered Balcony with excellent views of the city. The monthly HOA fee includes: ALL utilities, one meal per day, bi-monthly housekeeping, weekly linen service, maintenance, transportation to local doctors and grocery stores, pest control, and more. There is also a library, on-site hair salon, indoor heated-saltwater pool, fitness center, outdoor raised gardening beds, and even an art gallery. Convenient to Shopping, Dining, Medical Facilities, The VA Hospital, Dekalb Medical & Much more. Lots of planned activities every month on and off the premises. Please come and take a look.
Zillow last checked: 8 hours ago
Listing updated: January 20, 2026 at 10:12am
Listed by:
Doug Minton 404-520-0015,
Keller Williams Realty Atl. Partners,
Scott Lewis 770-294-2110,
Keller Williams Realty Atl. Partners
Bought with:
Non Mls Salesperson
Non-Mls Company
Source: GAMLS,MLS#: 10416548
Facts & features
Interior
Bedrooms & bathrooms
- Bedrooms: 1
- Bathrooms: 1
- Full bathrooms: 1
- Main level bathrooms: 1
- Main level bedrooms: 1
Dining room
- Features: Dining Rm/Living Rm Combo
Kitchen
- Features: Breakfast Room, Solid Surface Counters
Heating
- Central, Electric, Heat Pump
Cooling
- Ceiling Fan(s), Central Air, Electric, Heat Pump
Appliances
- Included: Dishwasher, Electric Water Heater, Other, Oven/Range (Combo), Refrigerator, Stainless Steel Appliance(s)
- Laundry: Common Area
Features
- Master On Main Level, Other
- Flooring: Laminate, Other
- Basement: None
- Has fireplace: No
- Common walls with other units/homes: End Unit
Interior area
- Total structure area: 672
- Total interior livable area: 672 sqft
- Finished area above ground: 672
- Finished area below ground: 0
Property
Parking
- Total spaces: 2
- Parking features: Off Street, Over 1 Space per Unit
Accessibility
- Accessibility features: Accessible Doors, Accessible Elevator Installed, Accessible Entrance, Accessible Full Bath, Accessible Hallway(s), Accessible Kitchen, Garage Van Access, Other
Features
- Levels: One
- Stories: 1
- Exterior features: Balcony
- Has view: Yes
- View description: City
- Body of water: None
Lot
- Size: 871.20 sqft
- Features: Other
- Residential vegetation: Cleared
Details
- Parcel number: 18 060 20 161
- Special conditions: Estate Owned
Construction
Type & style
- Home type: Condo
- Architectural style: Other
- Property subtype: Condominium, High Rise
- Attached to another structure: Yes
Materials
- Brick
- Foundation: Slab
- Roof: Other
Condition
- Resale
- New construction: No
- Year built: 1989
Utilities & green energy
- Sewer: Public Sewer
- Water: Public
- Utilities for property: Other
Community & neighborhood
Security
- Security features: Fire Sprinkler System, Key Card Entry, Smoke Detector(s)
Community
- Community features: Fitness Center, Pool, Retirement Community, Near Public Transport, Near Shopping
Senior living
- Senior community: Yes
Location
- Region: Decatur
- Subdivision: Clairmont Place
HOA & financial
HOA
- Has HOA: Yes
- HOA fee: $22,176 annually
- Services included: Pest Control, Swimming, Trash, Water
Other
Other facts
- Listing agreement: Exclusive Right To Sell
- Listing terms: 1031 Exchange,Cash,Conventional
Price history
| Date | Event | Price |
|---|---|---|
| 1/17/2025 | Sold | $218,000-7.2%$324/sqft |
Source: | ||
| 12/23/2024 | Pending sale | $234,800$349/sqft |
Source: | ||
| 12/6/2024 | Price change | $234,8000%$349/sqft |
Source: | ||
| 11/20/2024 | Listed for sale | $234,9000%$350/sqft |
Source: | ||
| 8/16/2024 | Listing removed | $235,000$350/sqft |
Source: | ||
Public tax history
Tax history is unavailable.
Neighborhood: 30033
Nearby schools
GreatSchools rating
- 5/10Briar Vista Elementary SchoolGrades: PK-5Distance: 1.8 mi
- 5/10Druid Hills Middle SchoolGrades: 6-8Distance: 2.3 mi
- 6/10Druid Hills High SchoolGrades: 9-12Distance: 0.8 mi
Schools provided by the listing agent
- Elementary: Briar Vista
- Middle: Druid Hills
- High: Druid Hills
Source: GAMLS. This data may not be complete. We recommend contacting the local school district to confirm school assignments for this home.
Get a cash offer in 3 minutes
Find out how much your home could sell for in as little as 3 minutes with a no-obligation cash offer.
Estimated market value$213,400
Get a cash offer in 3 minutes
Find out how much your home could sell for in as little as 3 minutes with a no-obligation cash offer.
Estimated market value
$213,400



