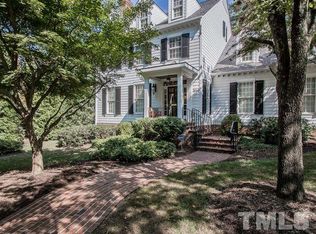Quality construction, three years old, inside the Beltline in desirable Budleigh neighborhood. Easy access to Wade and Glenwood Avenues. Attractive off-white brick exterior. Open floor plan. Kitchen has professional appliance package and beautiful quartzite countertops. Master suite down has room-size closet. Two masonry wood-burning fireplaces. Room over garage has 500 sq. ft., with separate entrance and stairs, adjacent bathroom, and windows on three sides= Perfect Home Office.
This property is off market, which means it's not currently listed for sale or rent on Zillow. This may be different from what's available on other websites or public sources.
