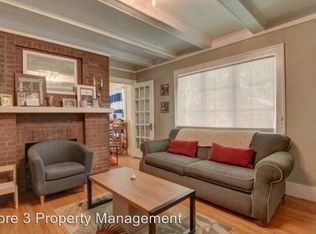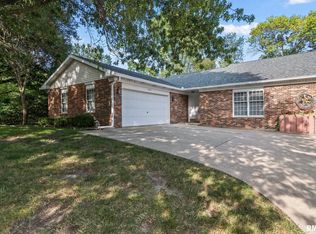Sold for $650,000 on 08/30/24
$650,000
1800 Cherry Rd, Leland Grove, IL 62704
5beds
5,541sqft
Single Family Residence, Residential
Built in ----
1.93 Acres Lot
$683,600 Zestimate®
$117/sqft
$4,556 Estimated rent
Home value
$683,600
$622,000 - $752,000
$4,556/mo
Zestimate® history
Loading...
Owner options
Explore your selling options
What's special
Find this lavish oasis tucked away on 2 acres in one of Springfield’s finest neighborhoods. This Leland Grove 5-bedroom, 6-bathroom masterpiece is less than 5 miles from Downtown, Memorial, HSHS, and the SIU Medical School. You will feel the warmth and grandeur of this exquisite property in The Great Room, cozy window seat with built-in bookcases, beautiful cathedral ceilings, & a double-sided fireplace. The large kitchen & formal dining room opens beautifully to the great room. The master suite is an absolute paradise, with its raised ceilings, luxurious spa-like double shower, and relaxing whirlpool tub. Your guest will enjoy the private suite tucked away from the main living area. The property has been pre-inspected and will be presented as reported see attached.
Zillow last checked: 8 hours ago
Listing updated: August 30, 2024 at 01:21pm
Listed by:
James J Skeeters Mobl:217-971-6775,
Keller Williams Capital
Bought with:
Cindy E Grady, 471010585
The Real Estate Group, Inc.
Source: RMLS Alliance,MLS#: CA1028639 Originating MLS: Capital Area Association of Realtors
Originating MLS: Capital Area Association of Realtors

Facts & features
Interior
Bedrooms & bathrooms
- Bedrooms: 5
- Bathrooms: 6
- Full bathrooms: 4
- 1/2 bathrooms: 2
Bedroom 1
- Level: Lower
- Dimensions: 14ft 6in x 23ft 5in
Bedroom 2
- Level: Upper
- Dimensions: 13ft 1in x 27ft 5in
Bedroom 3
- Level: Upper
- Dimensions: 17ft 2in x 19ft 8in
Bedroom 4
- Level: Upper
- Dimensions: 18ft 11in x 13ft 9in
Bedroom 5
- Level: Upper
- Dimensions: 21ft 4in x 13ft 11in
Other
- Level: Main
- Dimensions: 15ft 1in x 12ft 3in
Other
- Area: 0
Additional room
- Description: Sitting Room
- Level: Main
- Dimensions: 16ft 1in x 14ft 7in
Additional room 2
- Description: Exercise Room
- Level: Main
- Dimensions: 16ft 9in x 10ft 8in
Family room
- Level: Main
- Dimensions: 19ft 3in x 20ft 3in
Kitchen
- Level: Main
- Dimensions: 24ft 1in x 15ft 5in
Laundry
- Level: Main
Living room
- Level: Main
- Dimensions: 20ft 11in x 17ft 5in
Main level
- Area: 3603
Upper level
- Area: 1938
Heating
- Forced Air
Cooling
- Central Air
Appliances
- Included: Dishwasher, Dryer, Microwave, Range, Refrigerator, Washer
Features
- Ceiling Fan(s), Vaulted Ceiling(s)
- Basement: Partial,Unfinished
- Number of fireplaces: 3
- Fireplace features: Family Room, Living Room
Interior area
- Total structure area: 5,541
- Total interior livable area: 5,541 sqft
Property
Parking
- Total spaces: 2
- Parking features: Attached
- Attached garage spaces: 2
Features
- Levels: Two
- Patio & porch: Patio
Lot
- Size: 1.93 Acres
- Dimensions: 208.35 x 222 x 400 x 32.3
- Features: Other
Details
- Parcel number: 22050352017
Construction
Type & style
- Home type: SingleFamily
- Property subtype: Single Family Residence, Residential
Materials
- Brick, Vinyl Siding
- Roof: Shingle
Condition
- New construction: No
Utilities & green energy
- Sewer: Public Sewer
- Water: Public
Community & neighborhood
Location
- Region: Leland Grove
- Subdivision: Leland Grove
Price history
| Date | Event | Price |
|---|---|---|
| 8/30/2024 | Sold | $650,000-10.3%$117/sqft |
Source: | ||
| 7/8/2024 | Pending sale | $724,900$131/sqft |
Source: | ||
| 6/24/2024 | Price change | $724,900-3.3%$131/sqft |
Source: | ||
| 5/10/2024 | Listed for sale | $749,900+11.1%$135/sqft |
Source: | ||
| 6/9/2023 | Sold | $675,000-3.6%$122/sqft |
Source: | ||
Public tax history
| Year | Property taxes | Tax assessment |
|---|---|---|
| 2024 | $19,060 -11.1% | $216,637 -6.1% |
| 2023 | $21,448 +17.3% | $230,650 +18.2% |
| 2022 | $18,281 +22.2% | $195,142 +21.9% |
Find assessor info on the county website
Neighborhood: 62704
Nearby schools
GreatSchools rating
- 5/10Butler Elementary SchoolGrades: K-5Distance: 0.9 mi
- 3/10Benjamin Franklin Middle SchoolGrades: 6-8Distance: 0.7 mi
- 2/10Springfield Southeast High SchoolGrades: 9-12Distance: 3.4 mi

Get pre-qualified for a loan
At Zillow Home Loans, we can pre-qualify you in as little as 5 minutes with no impact to your credit score.An equal housing lender. NMLS #10287.

