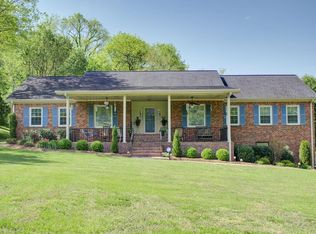Closed
$470,000
1800 Center Point Rd, Hendersonville, TN 37075
4beds
2,415sqft
Single Family Residence, Residential
Built in 1972
2.01 Acres Lot
$466,800 Zestimate®
$195/sqft
$2,706 Estimated rent
Home value
$466,800
$443,000 - $490,000
$2,706/mo
Zestimate® history
Loading...
Owner options
Explore your selling options
What's special
Amazing potential with this well kept Hendersonville rancher on 2 acres, No HOA and only approx. 2 miles to Vietnam Veterans Memorial Hwy (TN-386). 4 bedroom 3 bathroom home with additional flex rooms. Large living/dining combination area separate from den with fireplace. Move-In Ready with new paint and newly refinished hardwood floors! Workshop in elevated part of crawlspace under home with 4th bathroom, concrete floor and space for storage or workshop. Plenty of parking for several vehicles and equipment including a large carport, long concrete driveway and plenty of space for all outdoor activities.
Zillow last checked: 8 hours ago
Listing updated: October 15, 2025 at 12:56pm
Listing Provided by:
Chris J.Fenton 615-948-7827,
Vision Realty Partners, LLC
Bought with:
Bernie Gallerani, 295782
Bernie Gallerani Real Estate
Source: RealTracs MLS as distributed by MLS GRID,MLS#: 2896887
Facts & features
Interior
Bedrooms & bathrooms
- Bedrooms: 4
- Bathrooms: 3
- Full bathrooms: 3
- Main level bedrooms: 4
Bedroom 1
- Features: Full Bath
- Level: Full Bath
- Area: 224 Square Feet
- Dimensions: 16x14
Bedroom 2
- Features: Extra Large Closet
- Level: Extra Large Closet
- Area: 168 Square Feet
- Dimensions: 14x12
Bedroom 3
- Features: Extra Large Closet
- Level: Extra Large Closet
- Area: 144 Square Feet
- Dimensions: 12x12
Bedroom 4
- Area: 110 Square Feet
- Dimensions: 10x11
Den
- Area: 660 Square Feet
- Dimensions: 30x22
Dining room
- Area: 196 Square Feet
- Dimensions: 14x14
Other
- Features: Office
- Level: Office
- Area: 64 Square Feet
- Dimensions: 8x8
Other
- Features: Utility Room
- Level: Utility Room
- Area: 80 Square Feet
- Dimensions: 10x8
Heating
- Central
Cooling
- Central Air
Appliances
- Included: Built-In Electric Oven, Built-In Electric Range
Features
- Entrance Foyer, Extra Closets, In-Law Floorplan
- Flooring: Other, Vinyl
- Basement: Partial,Crawl Space
- Number of fireplaces: 1
- Fireplace features: Den
- Common walls with other units/homes: 2+ Common Walls
Interior area
- Total structure area: 2,415
- Total interior livable area: 2,415 sqft
- Finished area above ground: 2,415
- Finished area below ground: 0
Property
Parking
- Total spaces: 12
- Parking features: Attached, Concrete
- Carport spaces: 6
- Uncovered spaces: 6
Accessibility
- Accessibility features: Accessible Approach with Ramp, Accessible Doors, Accessible Entrance, Accessible Hallway(s)
Features
- Levels: One
- Stories: 1
- Patio & porch: Patio, Covered, Porch
Lot
- Size: 2.01 Acres
- Features: Cleared, Rolling Slope, Wooded
- Topography: Cleared,Rolling Slope,Wooded
Details
- Parcel number: 144 06706 000
- Special conditions: Standard
- Other equipment: Air Purifier
Construction
Type & style
- Home type: SingleFamily
- Architectural style: Colonial
- Property subtype: Single Family Residence, Residential
- Attached to another structure: Yes
Materials
- Brick
- Roof: Shingle
Condition
- New construction: No
- Year built: 1972
Utilities & green energy
- Sewer: Septic Tank
- Water: Public
- Utilities for property: Water Available
Community & neighborhood
Location
- Region: Hendersonville
- Subdivision: Willie P Duke Prop
Price history
| Date | Event | Price |
|---|---|---|
| 10/14/2025 | Sold | $470,000-11.2%$195/sqft |
Source: | ||
| 8/28/2025 | Contingent | $529,000$219/sqft |
Source: | ||
| 5/28/2025 | Listed for sale | $529,000-3.6%$219/sqft |
Source: | ||
| 5/28/2025 | Listing removed | $549,000$227/sqft |
Source: | ||
| 4/24/2025 | Price change | $549,000-6.8%$227/sqft |
Source: | ||
Public tax history
| Year | Property taxes | Tax assessment |
|---|---|---|
| 2024 | $2,000 +21.9% | $140,775 +93.2% |
| 2023 | $1,641 -0.5% | $72,850 -75% |
| 2022 | $1,648 +0% | $291,400 |
Find assessor info on the county website
Neighborhood: 37075
Nearby schools
GreatSchools rating
- 9/10Dr. William Burrus Elementary SchoolGrades: PK-5Distance: 3.6 mi
- 7/10Knox Doss Middle School At Drakes CreekGrades: 6-8Distance: 3.6 mi
- 6/10Beech Sr High SchoolGrades: 9-12Distance: 2.6 mi
Schools provided by the listing agent
- Elementary: Dr. William Burrus Elementary at Drakes Creek
- Middle: Knox Doss Middle School at Drakes Creek
- High: Beech Sr High School
Source: RealTracs MLS as distributed by MLS GRID. This data may not be complete. We recommend contacting the local school district to confirm school assignments for this home.
Get a cash offer in 3 minutes
Find out how much your home could sell for in as little as 3 minutes with a no-obligation cash offer.
Estimated market value
$466,800
Get a cash offer in 3 minutes
Find out how much your home could sell for in as little as 3 minutes with a no-obligation cash offer.
Estimated market value
$466,800
