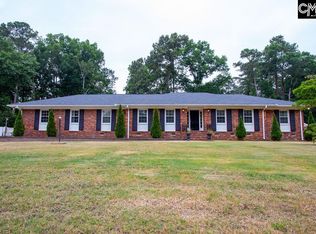5 Bedroom All Brick Home Recently Renovated, Hardwood Floors Welcomes you to your New Home, the fully Remodeled Kitchen has top of the line Costume Build Cabinets and Fabulous Quartz Counter Top. This eat in Kitchen is Great for your family to enjoy many meals. Main Bath has also been recently renovated with Enclosed Tile and Glass. The Living Room has a beautiful Fireplace for your enjoyment along with a built in Bookcase. The Enclosed Garage is Amazing for entertaining or just a fun area to have your children play. This Home has a Private Solar Remote Gate, it opens to your Amazing Back yard, Patio and Garage. The Basement has its own separate entrance so IN-LAWS ARE WELCOME!!!!!. They will love the extra space and private bath. Recently Install HVAC Unit not even a Year old. This home Offers a Home Warranty for a Year at no additional cost to cover all your important things and providing Peace of Mind!!!! Home features a Solar Panel System Fully Transferable saving you and your family for many years to come from the Unexpected rise of Electric. Plenty of parking room for guest and holiday parties. The Great Location to be in Down Town Columbia quickly, Major Shopping areas / Restaurants and just Minutes from I-20 and I-26. DON'T WAIT ANY LONGER SCHEDULE YOUR SHOWING TODAY!!!!!
This property is off market, which means it's not currently listed for sale or rent on Zillow. This may be different from what's available on other websites or public sources.
