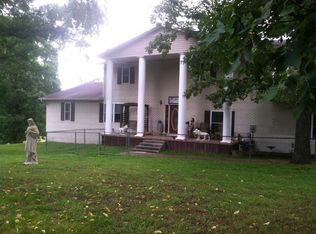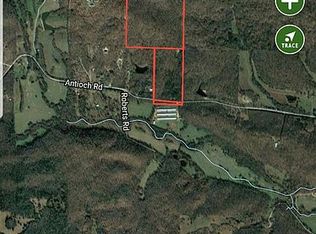Closed
$285,000
1800 Antioch Rd, Cave City, AR 72521
3beds
2,225sqft
Single Family Residence
Built in 2002
38 Acres Lot
$287,100 Zestimate®
$128/sqft
$1,669 Estimated rent
Home value
$287,100
Estimated sales range
Not available
$1,669/mo
Zestimate® history
Loading...
Owner options
Explore your selling options
What's special
Discover 38 acres of pristine woodland atop a secluded ridge, teeming with abundant wildlife and featuring a charming home boasting porches on every side. This 3-bedroom, 2-bathroom retreat spans over 2,225 sqft, offering a spacious living environment perfect for relaxation and entertainment. Included appliances streamline your move-in process. Experience the expansive 23 x 26 living room adjacent to an inviting eat-in kitchen and a separate laundry room for added convenience. The residence comprises three bedrooms and two full baths, complemented by a wrap-around porch and two attached carports, along with a 12 x 26 screened porch for outdoor enjoyment. Additionally, the property showcases a large detached garage with an attached lean-to, providing ample storage space. Venture outdoors to explore several hunting food plots, ensuring an abundance of wildlife encounters. A long, private drive leads to the summit of a majestic hill, enveloped by towering trees for unparalleled privacy and serenity.
Zillow last checked: 8 hours ago
Listing updated: August 28, 2025 at 10:51am
Listed by:
Jasa Haney-Hollis 870-239-1369,
United Country Rector Realty and Auction, Inc.
Bought with:
Yvonne Cooper, AR
Scenic Rivers Realty
Source: CARMLS,MLS#: 24005438
Facts & features
Interior
Bedrooms & bathrooms
- Bedrooms: 3
- Bathrooms: 2
- Full bathrooms: 2
Dining room
- Features: Eat-in Kitchen, Breakfast Bar
Heating
- Space Heater
Cooling
- Window Unit(s)
Appliances
- Included: Free-Standing Range, Gas Range, Dishwasher, Refrigerator
- Laundry: Laundry Room
Features
- Built-in Features, Ceiling Fan(s), 3 Bedrooms Same Level
- Flooring: Vinyl, Concrete, Laminate
- Has fireplace: Yes
- Fireplace features: Wood Burning Stove
Interior area
- Total structure area: 2,225
- Total interior livable area: 2,225 sqft
Property
Parking
- Total spaces: 2
- Parking features: Garage, Carport, One Car, Two Car, Detached
- Has garage: Yes
- Has carport: Yes
Features
- Levels: One
- Stories: 1
Lot
- Size: 38 Acres
- Features: Sloped, Rural Property, Wooded, Not in Subdivision, Sloped Up, Sloped Down
Details
- Additional structures: Barns/Buildings
- Parcel number: 0105234000
Construction
Type & style
- Home type: SingleFamily
- Architectural style: Traditional,Country,Barndominium
- Property subtype: Single Family Residence
Materials
- Frame
- Foundation: Slab/Crawl Combination
- Roof: Composition
Condition
- New construction: No
- Year built: 2002
Utilities & green energy
- Electric: Electric-Co-op
- Gas: Gas-Propane/Butane
- Water: Public
- Utilities for property: Gas-Propane/Butane, Some Util Avl-Not on Prop
Community & neighborhood
Location
- Region: Cave City
- Subdivision: Metes & Bounds
HOA & financial
HOA
- Has HOA: No
Other
Other facts
- Listing terms: Conventional
- Road surface type: Gravel, Paved
Price history
| Date | Event | Price |
|---|---|---|
| 8/27/2025 | Sold | $285,000-19.7%$128/sqft |
Source: | ||
| 7/14/2025 | Contingent | $355,000$160/sqft |
Source: | ||
| 3/3/2025 | Price change | $355,000-1.4%$160/sqft |
Source: | ||
| 6/29/2024 | Price change | $360,000-4%$162/sqft |
Source: | ||
| 4/14/2024 | Listed for sale | $375,000$169/sqft |
Source: | ||
Public tax history
Tax history is unavailable.
Find assessor info on the county website
Neighborhood: 72521
Nearby schools
GreatSchools rating
- 5/10Newark Elementary SchoolGrades: K-5Distance: 11 mi
- 5/10Cedar Ridge High SchoolGrades: 6-12Distance: 10.7 mi

Get pre-qualified for a loan
At Zillow Home Loans, we can pre-qualify you in as little as 5 minutes with no impact to your credit score.An equal housing lender. NMLS #10287.

