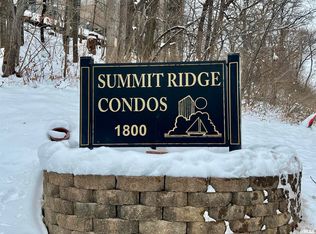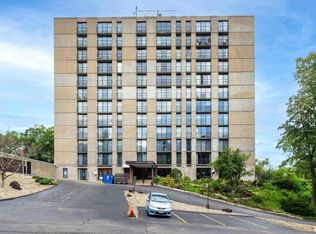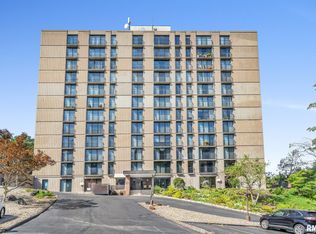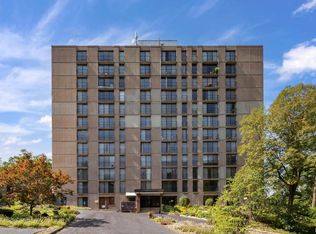Sold for $125,000 on 08/22/25
$125,000
1800 7th St APT 10A, East Moline, IL 61244
3beds
1,362sqft
Condominium, Residential
Built in 1969
-- sqft lot
$126,300 Zestimate®
$92/sqft
$1,507 Estimated rent
Home value
$126,300
$107,000 - $149,000
$1,507/mo
Zestimate® history
Loading...
Owner options
Explore your selling options
What's special
The view from this condo is beautiful and something you will want to see. Entryway with lots of storage when you enter the condo. Living room is open to the dining room, a great space to entertain. The dining opens into the kitchen. There are 3 bedrooms. One the seller is using as an office family area. White storage cabinet stays. The master is spacious and has an attached bath. Appliances stay but not warrantied. HOA fees include so much: 2 elevators, inground pool with great patios, lounge, pool table, fully equipped exercise room, library, water, gas, furnace & central air, laundry facilities on each floor, fire safety compliance, heated garage space is only $60 a month. Secure security system, camera & on-sight management, you pay MidAmerican bill for electricity only. Buyer and Buyer's agent to verify all sq. ft. figures, school, zones, taxes, exemptions and zoning.
Zillow last checked: 8 hours ago
Listing updated: August 24, 2025 at 01:01pm
Listed by:
Shirley A Masterson Customer:563-441-1776,
Ruhl&Ruhl REALTORS Moline
Bought with:
Kayla Contreras, S70100000
Exchange Brokers
Source: RMLS Alliance,MLS#: QC4265423 Originating MLS: Quad City Area Realtor Association
Originating MLS: Quad City Area Realtor Association

Facts & features
Interior
Bedrooms & bathrooms
- Bedrooms: 3
- Bathrooms: 2
- Full bathrooms: 2
Bedroom 1
- Level: Main
- Dimensions: 14ft 4in x 13ft 7in
Bedroom 2
- Level: Main
- Dimensions: 14ft 7in x 11ft 3in
Bedroom 3
- Level: Main
- Dimensions: 13ft 5in x 12ft 4in
Other
- Level: Main
- Dimensions: 10ft 1in x 8ft 6in
Kitchen
- Level: Main
- Dimensions: 12ft 0in x 8ft 0in
Living room
- Level: Main
- Dimensions: 22ft 0in x 15ft 4in
Main level
- Area: 1362
Heating
- Forced Air
Cooling
- Central Air
Appliances
- Included: Dishwasher, Microwave, Range, Refrigerator
Features
- Windows: Window Treatments
- Basement: None
Interior area
- Total structure area: 1,362
- Total interior livable area: 1,362 sqft
Property
Parking
- Total spaces: 1
- Parking features: Attached, Garage, Paved, Private
- Attached garage spaces: 1
- Details: Number Of Garage Remotes: 0
Accessibility
- Accessibility features: Accessible Elevator Installed
Features
- Stories: 1
- Patio & porch: Patio
- Pool features: In Ground
- Has view: Yes
- View description: River
- Has water view: Yes
- Water view: River
Lot
- Features: Level, Terraced/Sloping, Wooded
Details
- Parcel number: 0836145049
- Other equipment: Intercom
Construction
Type & style
- Home type: Condo
- Property subtype: Condominium, Residential
Materials
- Roof: Other
Condition
- New construction: No
- Year built: 1969
Utilities & green energy
- Sewer: Public Sewer
- Water: Public
Community & neighborhood
Location
- Region: East Moline
- Subdivision: Summit Ridge Condos
HOA & financial
HOA
- Has HOA: Yes
- HOA fee: $643 monthly
- Services included: Common Area Maintenance, Landscaping, Lawn Care, Maintenance Grounds, Manager On-Site, Pool, Recreation Facility, Snow Removal, Trash, Utilities
Other
Other facts
- Road surface type: Paved
Price history
| Date | Event | Price |
|---|---|---|
| 8/22/2025 | Sold | $125,000$92/sqft |
Source: | ||
| 7/23/2025 | Pending sale | $125,000$92/sqft |
Source: | ||
| 7/16/2025 | Listed for sale | $125,000$92/sqft |
Source: | ||
Public tax history
| Year | Property taxes | Tax assessment |
|---|---|---|
| 2024 | $2,140 -9.4% | $34,809 -4.4% |
| 2023 | $2,361 +27.6% | $36,422 +16.8% |
| 2022 | $1,850 +5.4% | $31,190 +4.6% |
Find assessor info on the county website
Neighborhood: 61244
Nearby schools
GreatSchools rating
- 2/10Glenview Middle SchoolGrades: 5-8Distance: 0.9 mi
- 3/10United Twp High SchoolGrades: 9-12Distance: 1.6 mi
- 4/10Ridgewood Elementary SchoolGrades: K-4Distance: 1 mi
Schools provided by the listing agent
- Elementary: Ridgeview
- Middle: Glenview
- High: United Township
Source: RMLS Alliance. This data may not be complete. We recommend contacting the local school district to confirm school assignments for this home.

Get pre-qualified for a loan
At Zillow Home Loans, we can pre-qualify you in as little as 5 minutes with no impact to your credit score.An equal housing lender. NMLS #10287.



