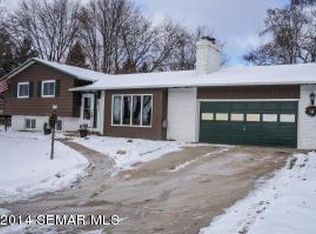Closed
$495,000
1800 13th Ave NE, Rochester, MN 55906
4beds
3,180sqft
Single Family Residence
Built in 1990
0.43 Square Feet Lot
$509,800 Zestimate®
$156/sqft
$3,130 Estimated rent
Home value
$509,800
$484,000 - $535,000
$3,130/mo
Zestimate® history
Loading...
Owner options
Explore your selling options
What's special
Spacious 4 bedroom, 3 bath home overlooking Rochester with nearly a half acre yard to play, garden, and relax in. The back of the house boasts a full-length deck with access from the master bedroom as well as the dining room. For those that appreciate serenity, the home is located at the end of a cul-de-sac with ample privacy and no neighbors to the back. Many updates including new furnace 2024, new central air 2023, LVP in 2 bedrooms, bar/family room area, new roof to be installed, class 4 shingles.
Zillow last checked: 8 hours ago
Listing updated: May 06, 2025 at 10:37pm
Listed by:
Gregory W Lawrence 612-924-3381,
HomeAvenue Inc
Bought with:
Kevin Rudquist
Counselor Realty of Rochester
Source: NorthstarMLS as distributed by MLS GRID,MLS#: 6480531
Facts & features
Interior
Bedrooms & bathrooms
- Bedrooms: 4
- Bathrooms: 3
- Full bathrooms: 1
- 3/4 bathrooms: 2
Bathroom
- Description: 3/4 Basement,Main Floor 3/4 Bath,Main Floor Full Bath,Walk-In Shower Stall
Dining room
- Description: Breakfast Bar,Kitchen/Dining Room
Heating
- Forced Air, Fireplace(s)
Cooling
- Central Air
Appliances
- Included: Dishwasher, Disposal, Dryer, Electronic Air Filter, Electric Water Heater, ENERGY STAR Qualified Appliances, Exhaust Fan, Humidifier, Gas Water Heater, Range, Refrigerator, Stainless Steel Appliance(s), Washer, Water Softener Owned
Features
- Basement: Block,Daylight,Egress Window(s),Finished,Full,Storage Space,Sump Pump,Walk-Out Access
- Number of fireplaces: 2
- Fireplace features: Amusement Room, Brick, Electric, Living Room
Interior area
- Total structure area: 3,180
- Total interior livable area: 3,180 sqft
- Finished area above ground: 1,596
- Finished area below ground: 1,426
Property
Parking
- Total spaces: 3
- Parking features: Attached, Concrete, Garage Door Opener, Insulated Garage
- Attached garage spaces: 3
- Has uncovered spaces: Yes
Accessibility
- Accessibility features: None
Features
- Levels: One
- Stories: 1
- Fencing: Chain Link,Full,Wood
Lot
- Size: 0.43 sqft
- Features: Irregular Lot, Property Adjoins Public Land, Many Trees
Details
- Additional structures: Storage Shed
- Foundation area: 1584
- Parcel number: 742541045613
- Zoning description: Residential-Single Family
Construction
Type & style
- Home type: SingleFamily
- Property subtype: Single Family Residence
Materials
- Block, Brick/Stone, Steel Siding
- Roof: Age 8 Years or Less
Condition
- Age of Property: 35
- New construction: No
- Year built: 1990
Utilities & green energy
- Electric: Circuit Breakers, 150 Amp Service
- Gas: Natural Gas
- Sewer: City Sewer/Connected
- Water: City Water/Connected
Community & neighborhood
Location
- Region: Rochester
- Subdivision: Wilshire Estates 4th Sub
HOA & financial
HOA
- Has HOA: No
Price history
| Date | Event | Price |
|---|---|---|
| 5/3/2024 | Sold | $495,000-2.9%$156/sqft |
Source: | ||
| 4/16/2024 | Pending sale | $510,000$160/sqft |
Source: | ||
| 3/21/2024 | Price change | $510,000-1.9%$160/sqft |
Source: | ||
| 2/13/2024 | Listed for sale | $520,000+32%$164/sqft |
Source: | ||
| 7/31/2018 | Sold | $393,980-1.5%$124/sqft |
Source: | ||
Public tax history
| Year | Property taxes | Tax assessment |
|---|---|---|
| 2025 | $6,672 +14.8% | $484,200 +1.6% |
| 2024 | $5,814 | $476,500 +3.2% |
| 2023 | -- | $461,600 +5.4% |
Find assessor info on the county website
Neighborhood: 55906
Nearby schools
GreatSchools rating
- NAChurchill Elementary SchoolGrades: PK-2Distance: 0.5 mi
- 4/10Kellogg Middle SchoolGrades: 6-8Distance: 0.6 mi
- 8/10Century Senior High SchoolGrades: 8-12Distance: 1.1 mi
Schools provided by the listing agent
- Elementary: Churchill-Hoover
- Middle: Kellogg
- High: Century
Source: NorthstarMLS as distributed by MLS GRID. This data may not be complete. We recommend contacting the local school district to confirm school assignments for this home.
Get a cash offer in 3 minutes
Find out how much your home could sell for in as little as 3 minutes with a no-obligation cash offer.
Estimated market value$509,800
Get a cash offer in 3 minutes
Find out how much your home could sell for in as little as 3 minutes with a no-obligation cash offer.
Estimated market value
$509,800
