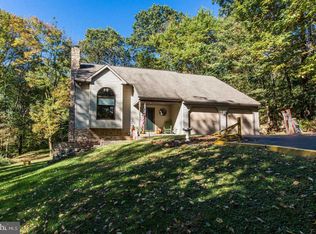Sold for $425,000
$425,000
180 Yoder Rd, Bainbridge, PA 17502
6beds
3,165sqft
Single Family Residence
Built in 1994
1.07 Acres Lot
$477,400 Zestimate®
$134/sqft
$3,142 Estimated rent
Home value
$477,400
$444,000 - $516,000
$3,142/mo
Zestimate® history
Loading...
Owner options
Explore your selling options
What's special
Welcome to 180 Yoder Road, Bainbridge, PA 17502, nestled in the renowned Elizabethtown school district. This captivating property offers stunning farmland vistas, creating a serene atmosphere for everyday living. Featuring 6 bedrooms and 3.5 bathrooms, this spacious home sprawls across over 1 acre of land, offering ample space for both indoor comfort and outdoor activities. Step outside onto the deck and into the expansive backyard, spanning across the picturesque landscape, perfect for summer gatherings and relaxation. With over 3,000 square feet of living space, there's ample room to customize and make it your own. The attached 2-car garage provides convenience and storage space. Inside, you'll be greeted by beautiful cathedral ceilings and a cozy fireplace in the living room, adding warmth and character to the home. Don't miss the opportunity to own this beautiful and unique property, offering both comfort and potential for your dream lifestyle.
Zillow last checked: 8 hours ago
Listing updated: July 08, 2024 at 02:45am
Listed by:
Craig Hartranft 717-560-5051,
Berkshire Hathaway HomeServices Homesale Realty,
Listing Team: The Craig Hartranft Team, Co-Listing Team: The Craig Hartranft Team,Co-Listing Agent: Leah Janae Barber 717-490-2496,
Berkshire Hathaway HomeServices Homesale Realty
Bought with:
Katina Musser, RS309970
RE/MAX Pinnacle
Source: Bright MLS,MLS#: PALA2050228
Facts & features
Interior
Bedrooms & bathrooms
- Bedrooms: 6
- Bathrooms: 4
- Full bathrooms: 3
- 1/2 bathrooms: 1
- Main level bathrooms: 1
- Main level bedrooms: 2
Basement
- Area: 405
Heating
- Forced Air, Oil
Cooling
- Central Air, Electric
Appliances
- Included: Dryer, Microwave, Oven/Range - Electric, Refrigerator, Washer, Electric Water Heater
- Laundry: Lower Level
Features
- Breakfast Area, Dining Area, Family Room Off Kitchen, Floor Plan - Traditional, Eat-in Kitchen, Cathedral Ceiling(s), Dry Wall, High Ceilings
- Basement: Exterior Entry,Partially Finished,Walk-Out Access
- Number of fireplaces: 1
- Fireplace features: Gas/Propane
Interior area
- Total structure area: 3,165
- Total interior livable area: 3,165 sqft
- Finished area above ground: 2,760
- Finished area below ground: 405
Property
Parking
- Total spaces: 2
- Parking features: Garage Faces Front, Attached
- Attached garage spaces: 2
Accessibility
- Accessibility features: None
Features
- Levels: One and One Half
- Stories: 1
- Patio & porch: Deck
- Pool features: None
Lot
- Size: 1.07 Acres
Details
- Additional structures: Above Grade, Below Grade
- Parcel number: 1306341800000
- Zoning: RESIDENTIAL
- Special conditions: Standard
Construction
Type & style
- Home type: SingleFamily
- Architectural style: Traditional
- Property subtype: Single Family Residence
Materials
- Stone, Vinyl Siding
- Foundation: Other
- Roof: Shingle
Condition
- Good
- New construction: No
- Year built: 1994
Utilities & green energy
- Electric: 200+ Amp Service
- Sewer: On Site Septic
- Water: Well
Community & neighborhood
Location
- Region: Bainbridge
- Subdivision: None Available
- Municipality: CONOY TWP
Other
Other facts
- Listing agreement: Exclusive Right To Sell
- Listing terms: Cash,Conventional,FHA,VA Loan
- Ownership: Fee Simple
Price history
| Date | Event | Price |
|---|---|---|
| 7/8/2024 | Sold | $425,000+34.9%$134/sqft |
Source: | ||
| 5/6/2024 | Pending sale | $315,000$100/sqft |
Source: | ||
| 5/2/2024 | Listed for sale | $315,000+8.8%$100/sqft |
Source: | ||
| 12/30/2003 | Sold | $289,500+14%$91/sqft |
Source: Agent Provided Report a problem | ||
| 11/29/2001 | Sold | $253,900$80/sqft |
Source: Public Record Report a problem | ||
Public tax history
| Year | Property taxes | Tax assessment |
|---|---|---|
| 2025 | $6,728 +2.8% | $290,000 |
| 2024 | $6,548 +4.9% | $290,000 |
| 2023 | $6,241 +2.6% | $290,000 |
Find assessor info on the county website
Neighborhood: 17502
Nearby schools
GreatSchools rating
- NABainbridge El SchoolGrades: K-2Distance: 2.6 mi
- 6/10Elizabethtown Area Middle SchoolGrades: 6-8Distance: 4.1 mi
- 7/10Elizabethtown Area Senior High SchoolGrades: 9-12Distance: 4.1 mi
Schools provided by the listing agent
- District: Elizabethtown Area
Source: Bright MLS. This data may not be complete. We recommend contacting the local school district to confirm school assignments for this home.
Get pre-qualified for a loan
At Zillow Home Loans, we can pre-qualify you in as little as 5 minutes with no impact to your credit score.An equal housing lender. NMLS #10287.
Sell for more on Zillow
Get a Zillow Showcase℠ listing at no additional cost and you could sell for .
$477,400
2% more+$9,548
With Zillow Showcase(estimated)$486,948
