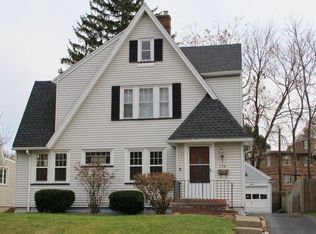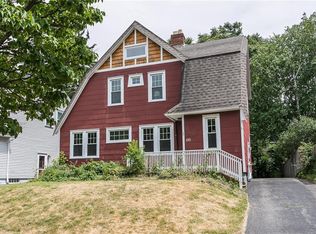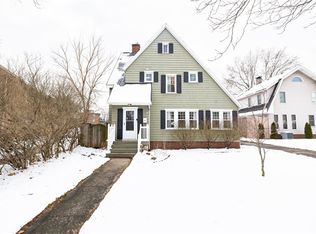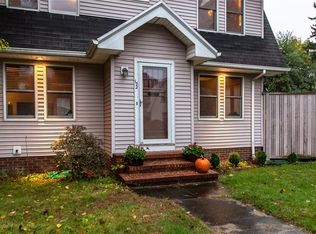Delayed Showings until Thursday, October 1, 2020 at 10:00 AM Delayed Negotiations until Sunday, October 4, 2020 at 12:00 PM Well maintained center hall Dutch Colonial in the North Winton Village area. Beautifully landscaped fenced backyard with deck (approximately 400 SF of exterior entertaining space). Formal Living Room and Dining Room at the front of the house off the Entry Hall. Eat-In Kitchen, Family Room & Powder Room at the rear of the house. Deck & Yard access directly from Family Room & Kitchen. Kitchen opens up to Family Room - very open plan! Upstairs has three Bedrooms and a fully updated bath (marble vanity, heated floors). Unfinished Attic is accessed by stairs.
This property is off market, which means it's not currently listed for sale or rent on Zillow. This may be different from what's available on other websites or public sources.



