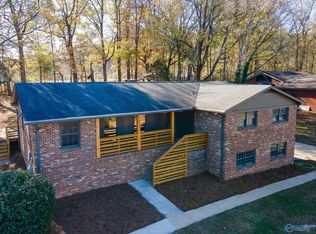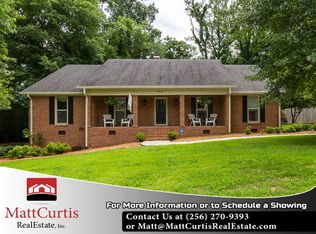Sold for $419,000 on 05/08/25
$419,000
180 Yancy Rd, Madison, AL 35758
3beds
1,738sqft
Single Family Residence
Built in 1993
0.56 Acres Lot
$417,000 Zestimate®
$241/sqft
$1,961 Estimated rent
Home value
$417,000
$379,000 - $459,000
$1,961/mo
Zestimate® history
Loading...
Owner options
Explore your selling options
What's special
Modern Charm Meets Natural Serenity. This home is thoughtfully updated with a clean, contemporary aesthetic providing perfect balance of style, comfort, and function. Step inside to find open-concept living spaces, creating a warm and inviting atmosphere. Outside, you’ll find yourself surrounded by mature trees and a thoughtfully designed outdoor oasis. Whether you’re enjoying a quiet morning coffee or hosting friends for dinner under the stars, the backyard is a true private retreat. A detached garage provides extra storage, while a separate art studio or office space offers the perfect escape for creatives or remote professionals. This home isn’t just a place to live — it’s a lifestyle.
Zillow last checked: 8 hours ago
Listing updated: May 08, 2025 at 02:43pm
Listed by:
Keeton Griggs 256-777-8775,
Newton Realty
Bought with:
Tina Garbe, 138410
Leading Edge R.E. Group-Mad.
Source: ValleyMLS,MLS#: 21886627
Facts & features
Interior
Bedrooms & bathrooms
- Bedrooms: 3
- Bathrooms: 3
- Full bathrooms: 1
- 3/4 bathrooms: 1
- 1/2 bathrooms: 1
Primary bedroom
- Features: Ceiling Fan(s), Crown Molding, Smooth Ceiling, Wood Floor
- Level: First
- Area: 196
- Dimensions: 14 x 14
Bedroom 2
- Features: 12’ Ceiling, Ceiling Fan(s), Smooth Ceiling, Vaulted Ceiling(s), Wood Floor
- Level: First
- Area: 110
- Dimensions: 11 x 10
Bedroom 3
- Features: Ceiling Fan(s), Crown Molding, Smooth Ceiling, Wood Floor
- Level: First
- Area: 110
- Dimensions: 11 x 10
Kitchen
- Features: Granite Counters, Quartz, Recessed Lighting, Smooth Ceiling, Wood Floor
- Level: First
- Area: 135
- Dimensions: 15 x 9
Living room
- Features: 10’ + Ceiling, Ceiling Fan(s), Fireplace, Smooth Ceiling, Vaulted Ceiling(s), Wood Floor
- Level: First
- Area: 225
- Dimensions: 15 x 15
Heating
- Central 1
Cooling
- Central 1
Appliances
- Included: Dishwasher, Disposal, Double Oven, Microwave, Range, Refrigerator
Features
- Open Floorplan
- Basement: Crawl Space
- Has fireplace: Yes
- Fireplace features: Gas Log
Interior area
- Total interior livable area: 1,738 sqft
Property
Parking
- Parking features: Driveway-Concrete, Garage-Attached, Garage-Detached, Garage Door Opener, Garage Faces Front, Garage-One Car, Garage Faces Side, Garage-Two Car, Workshop in Garage
Lot
- Size: 0.56 Acres
Details
- Additional structures: Gazebo, Outbuilding
- Parcel number: 0891508270003057.000
Construction
Type & style
- Home type: SingleFamily
- Architectural style: Contemporary
- Property subtype: Single Family Residence
Condition
- New construction: No
- Year built: 1993
Utilities & green energy
- Sewer: Public Sewer
- Water: Public
Community & neighborhood
Location
- Region: Madison
- Subdivision: Chickasaw Estates
Price history
| Date | Event | Price |
|---|---|---|
| 5/8/2025 | Sold | $419,000+16.4%$241/sqft |
Source: | ||
| 4/22/2025 | Pending sale | $359,900$207/sqft |
Source: | ||
| 4/18/2025 | Listed for sale | $359,900-4%$207/sqft |
Source: | ||
| 4/11/2023 | Sold | $375,000+107.9%$216/sqft |
Source: Public Record Report a problem | ||
| 5/31/2018 | Sold | $180,400+0.8%$104/sqft |
Source: | ||
Public tax history
| Year | Property taxes | Tax assessment |
|---|---|---|
| 2025 | $1,412 +6.8% | $20,860 +6.6% |
| 2024 | $1,321 | $19,560 |
| 2023 | $1,321 +13.6% | $19,560 +13.2% |
Find assessor info on the county website
Neighborhood: 35758
Nearby schools
GreatSchools rating
- 10/10Rainbow Elementary SchoolGrades: PK-5Distance: 0.9 mi
- 10/10Discovery Middle SchoolGrades: 6-8Distance: 1.4 mi
- 8/10Bob Jones High SchoolGrades: 9-12Distance: 2.5 mi
Schools provided by the listing agent
- Elementary: Rainbow Elementary
- Middle: Discovery
- High: Bob Jones
Source: ValleyMLS. This data may not be complete. We recommend contacting the local school district to confirm school assignments for this home.

Get pre-qualified for a loan
At Zillow Home Loans, we can pre-qualify you in as little as 5 minutes with no impact to your credit score.An equal housing lender. NMLS #10287.
Sell for more on Zillow
Get a free Zillow Showcase℠ listing and you could sell for .
$417,000
2% more+ $8,340
With Zillow Showcase(estimated)
$425,340
