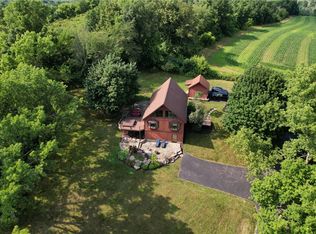Closed
$530,000
180 Works Rd, Honeoye Falls, NY 14472
6beds
3,000sqft
Single Family Residence
Built in 1966
9.8 Acres Lot
$545,500 Zestimate®
$177/sqft
$3,700 Estimated rent
Home value
$545,500
$507,000 - $589,000
$3,700/mo
Zestimate® history
Loading...
Owner options
Explore your selling options
What's special
Stunning Views from this hilltop Ranch Home! Nestled on almost 10 acres of rolling hills and beautiful scenery you can enjoy from the 3 season room or oversized deck. 4 bedrooms up and 2 on lower level (both with egress windows) and a full bath. 2 full and 1 half bath on the mail level. Every room has an abundance of windows / sliding glass doors, plenty of storage space and closets. 2 car garage (extra deep) , permanent generator ,2 sheds and large fenced in area for pets. The roof was a complete tear off in 2023 and Leaf Guard system installed on gutters. Chimney rebuild 12/22, newer windows and sliding glass doors, 2 septic tanks 750 & 1000 gallon, new Culligan water system (reverse osmosis) 2023, 5 zone oil boiler system. Showings start Sunday 4/27.... Delayed negotiations until 5/4 @ noon
Zillow last checked: 8 hours ago
Listing updated: July 03, 2025 at 07:05am
Listed by:
Diane Calcagno-Jackson 585-218-6834,
RE/MAX Realty Group,
Cindy B. Rosato 585-756-7416,
RE/MAX Realty Group
Bought with:
Nathan J. Wenzel, 10301213320
Howard Hanna
Source: NYSAMLSs,MLS#: R1601916 Originating MLS: Rochester
Originating MLS: Rochester
Facts & features
Interior
Bedrooms & bathrooms
- Bedrooms: 6
- Bathrooms: 4
- Full bathrooms: 3
- 1/2 bathrooms: 1
- Main level bathrooms: 3
- Main level bedrooms: 4
Bedroom 1
- Level: First
- Dimensions: 18.00 x 11.10
Bedroom 1
- Level: First
- Dimensions: 18.00 x 11.10
Bedroom 2
- Level: First
- Dimensions: 17.80 x 11.10
Bedroom 2
- Level: First
- Dimensions: 17.80 x 11.10
Bedroom 3
- Level: First
- Dimensions: 11.50 x 10.11
Bedroom 3
- Level: First
- Dimensions: 11.50 x 10.11
Bedroom 4
- Level: First
- Dimensions: 13.10 x 11.70
Bedroom 4
- Level: First
- Dimensions: 13.10 x 11.70
Dining room
- Level: First
- Dimensions: 12.80 x 17.30
Dining room
- Level: First
- Dimensions: 12.80 x 17.30
Foyer
- Level: First
- Dimensions: 14.00 x 6.00
Foyer
- Level: First
- Dimensions: 14.00 x 6.00
Kitchen
- Level: First
- Dimensions: 17.10 x 13.11
Kitchen
- Level: First
- Dimensions: 17.10 x 13.11
Living room
- Level: First
- Dimensions: 18.90 x 15.50
Living room
- Level: First
- Dimensions: 18.90 x 15.50
Other
- Level: First
- Dimensions: 16.20 x 11.10
Other
- Level: First
- Dimensions: 16.20 x 11.10
Heating
- Oil, Baseboard, Hot Water
Cooling
- Window Unit(s), Wall Unit(s)
Appliances
- Included: Dryer, Dishwasher, Electric Oven, Electric Range, Electric Water Heater, Microwave, Refrigerator, Washer, Water Purifier Owned, Water Softener Owned
- Laundry: Main Level
Features
- Breakfast Bar, Ceiling Fan(s), Den, Separate/Formal Dining Room, Entrance Foyer, Separate/Formal Living Room, Living/Dining Room, Pantry, Sliding Glass Door(s), Skylights, Bedroom on Main Level, Bath in Primary Bedroom, Main Level Primary
- Flooring: Carpet, Ceramic Tile, Varies, Vinyl
- Doors: Sliding Doors
- Windows: Skylight(s)
- Basement: Full,Partially Finished,Walk-Out Access,Sump Pump
- Number of fireplaces: 1
Interior area
- Total structure area: 3,000
- Total interior livable area: 3,000 sqft
- Finished area below ground: 375
Property
Parking
- Total spaces: 2
- Parking features: Attached, Garage, Storage, Driveway, Garage Door Opener, Other
- Attached garage spaces: 2
Features
- Levels: One
- Stories: 1
- Patio & porch: Deck
- Exterior features: Blacktop Driveway, Deck, Propane Tank - Owned
Lot
- Size: 9.80 Acres
- Features: Irregular Lot, Wooded
Details
- Additional structures: Shed(s), Storage
- Parcel number: 2650002200400001017000
- Special conditions: Standard
- Other equipment: Generator
Construction
Type & style
- Home type: SingleFamily
- Architectural style: Ranch
- Property subtype: Single Family Residence
Materials
- Attic/Crawl Hatchway(s) Insulated, Brick, Vinyl Siding
- Foundation: Block
- Roof: Architectural,Shingle
Condition
- Resale
- Year built: 1966
Utilities & green energy
- Sewer: Septic Tank
- Water: Well
- Utilities for property: Cable Available, Electricity Connected
Community & neighborhood
Security
- Security features: Security System Owned
Location
- Region: Honeoye Falls
Other
Other facts
- Listing terms: Cash,Conventional,FHA,USDA Loan,VA Loan
Price history
| Date | Event | Price |
|---|---|---|
| 6/27/2025 | Sold | $530,000+1%$177/sqft |
Source: | ||
| 5/5/2025 | Pending sale | $525,000$175/sqft |
Source: | ||
| 4/25/2025 | Listed for sale | $525,000$175/sqft |
Source: | ||
Public tax history
| Year | Property taxes | Tax assessment |
|---|---|---|
| 2024 | -- | $411,400 +22.9% |
| 2023 | -- | $334,800 |
| 2022 | -- | $334,800 |
Find assessor info on the county website
Neighborhood: 14472
Nearby schools
GreatSchools rating
- 8/10Manor Intermediate SchoolGrades: 2-5Distance: 3 mi
- 8/10Honeoye Falls Lima Middle SchoolGrades: 6-9Distance: 3.2 mi
- 9/10Honeoye Falls Lima Senior High SchoolGrades: 9-12Distance: 2.7 mi
Schools provided by the listing agent
- Middle: Honeoye Falls-Lima Middle
- High: Honeoye Falls-Lima Senior High
- District: Honeoye Falls-Lima
Source: NYSAMLSs. This data may not be complete. We recommend contacting the local school district to confirm school assignments for this home.
