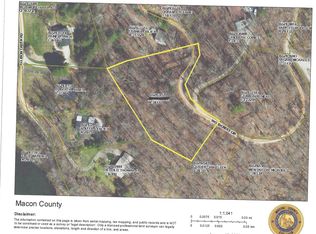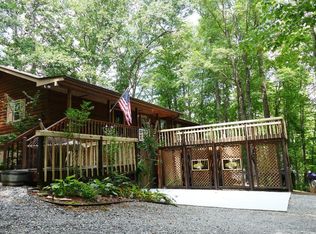Sold for $345,000 on 01/29/24
$345,000
180 Woodcrest Cir, Franklin, NC 28734
2beds
--sqft
Residential
Built in 1992
1.9 Acres Lot
$370,700 Zestimate®
$--/sqft
$1,742 Estimated rent
Home value
$370,700
$352,000 - $389,000
$1,742/mo
Zestimate® history
Loading...
Owner options
Explore your selling options
What's special
PRICE IMPROVEMENT!!! Welcome to your new home, amidst the lush trees, providing you privacy and tranquility. This charming home boasts two back decks, as well as a covered porch with a soothing water feature. This home offers three levels of living space, making it perfect for families of all sizes; also has upgrades!! Inside you'll feel the warmth and invitation of cathedral ceilings and bright natural light. On those cool evenings, cozy up by the stone fireplace, setting the perfect ambiance as you prepare dinner in your beautiful kitchen with sleek quartz countertops, stainless steel appliances, ceramic floors and backsplash. With ample cabinets and counter space, you'll enjoy the effortless flow of this kitchen and a cozy built in breakfast nook. The primary bedroom is on the main level and a great bathroom with large ceramic tile. Upstairs, the second bedroom and bathroom, and a loft area offers privacy and versatility. Downstairs is the laundry with ample storage, single car garage, half bath and a rec room. With minimal yard maintenance, it allows you to spend more time enjoying the comforts of your new home. Don't miss the opportunity to enjoy this charming retreat!
Zillow last checked: 8 hours ago
Listing updated: March 20, 2025 at 08:23pm
Listed by:
Jessica Stanley,
Keller Williams Realty Of Franklin,
Evelyn S. Owens,
Keller Williams Realty Of Franklin
Bought with:
Kristie Brennan, 316453
Vignette Realty, LLC
Source: Carolina Smokies MLS,MLS#: 26033848
Facts & features
Interior
Bedrooms & bathrooms
- Bedrooms: 2
- Bathrooms: 3
- Full bathrooms: 2
- 1/2 bathrooms: 1
Primary bedroom
- Level: Second
- Area: 136.35
- Dimensions: 13.5 x 10.1
Bedroom 2
- Level: First
- Area: 144.43
- Dimensions: 14.3 x 10.1
Dining room
- Level: First
Family room
- Area: 302.46
- Dimensions: 21.3 x 14.2
Kitchen
- Level: First
- Area: 184.92
- Dimensions: 20.1 x 9.2
Living room
- Level: First
- Area: 312.28
- Dimensions: 21.1 x 14.8
Office
- Level: Second
- Area: 135.24
- Dimensions: 14.7 x 9.2
Heating
- Propane, Forced Air, Heat Pump
Cooling
- Central Electric, Heat Pump
Appliances
- Included: Dishwasher, Microwave, Electric Oven/Range, Refrigerator, Electric Water Heater
- Laundry: In Basement
Features
- Cathedral/Vaulted Ceiling, Kitchen/Dining Room, Primary on Main Level, Rec/Game Room
- Flooring: Carpet, Ceramic Tile
- Doors: Doors-Insulated/Storm
- Windows: Windows-Insulated/Storm
- Basement: Full,Partitioned,Finished,Heated,Daylight,Recreation/Game Room,Exterior Entry,Interior Entry,Washer/Dryer Hook-up,Finished Bath
- Attic: Access Only
- Has fireplace: Yes
- Fireplace features: Gas Log, Stone
Interior area
- Living area range: 1801-2000 Square Feet
Property
Parking
- Parking features: Garage-Single in Basement, Garage Door Opener
- Attached garage spaces: 1
Features
- Levels: One and One Half
- Patio & porch: Deck, Porch
Lot
- Size: 1.90 Acres
- Features: Rolling, Wooded
Details
- Additional structures: Storage Building/Shed
- Parcel number: 6552939731
- Other equipment: Satellite Dish
Construction
Type & style
- Home type: SingleFamily
- Architectural style: Cottage
- Property subtype: Residential
Materials
- Vinyl Siding
- Foundation: Slab
- Roof: Composition,Shingle
Condition
- Year built: 1992
Utilities & green energy
- Sewer: Septic Tank
- Water: Shared Well, See Remarks
Community & neighborhood
Security
- Security features: Radon Mitigation System
Location
- Region: Franklin
- Subdivision: Allison Creek Estates
HOA & financial
HOA
- HOA fee: $250 annually
Other
Other facts
- Listing terms: Cash,Conventional,USDA Loan,FHA,VA Loan
- Road surface type: Gravel
Price history
| Date | Event | Price |
|---|---|---|
| 1/29/2024 | Sold | $345,000-1.4% |
Source: Carolina Smokies MLS #26033848 | ||
| 12/29/2023 | Contingent | $350,000 |
Source: Carolina Smokies MLS #26033848 | ||
| 12/15/2023 | Listed for sale | $350,000-4.1% |
Source: Carolina Smokies MLS #26033848 | ||
| 11/24/2023 | Contingent | $365,000 |
Source: Carolina Smokies MLS #26033848 | ||
| 10/25/2023 | Price change | $365,000-2.7% |
Source: Carolina Smokies MLS #26033848 | ||
Public tax history
| Year | Property taxes | Tax assessment |
|---|---|---|
| 2024 | $981 +1.2% | $270,100 |
| 2023 | $969 +5.5% | $270,100 +57.5% |
| 2022 | $918 | $171,440 |
Find assessor info on the county website
Neighborhood: 28734
Nearby schools
GreatSchools rating
- 5/10Cartoogechaye ElementaryGrades: PK-4Distance: 4.9 mi
- 6/10Macon Middle SchoolGrades: 7-8Distance: 8.1 mi
- 6/10Macon Early College High SchoolGrades: 9-12Distance: 6.9 mi
Schools provided by the listing agent
- Elementary: Cartoogechaye
- Middle: Macon Middle
- High: Franklin
Source: Carolina Smokies MLS. This data may not be complete. We recommend contacting the local school district to confirm school assignments for this home.

Get pre-qualified for a loan
At Zillow Home Loans, we can pre-qualify you in as little as 5 minutes with no impact to your credit score.An equal housing lender. NMLS #10287.

