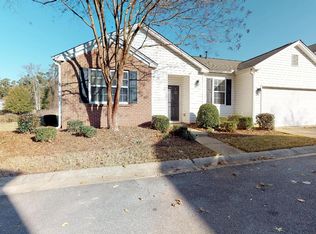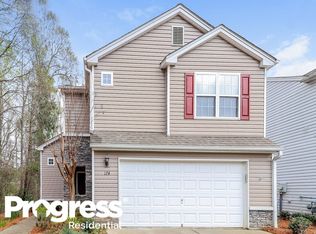Closed
$330,000
180 Windcroft Ln NW, Acworth, GA 30101
3beds
1,554sqft
Single Family Residence, Residential
Built in 2001
3,920.4 Square Feet Lot
$326,600 Zestimate®
$212/sqft
$2,006 Estimated rent
Home value
$326,600
$300,000 - $356,000
$2,006/mo
Zestimate® history
Loading...
Owner options
Explore your selling options
What's special
Charming move-in ready 3 bedroom 2.5 bathroom home tucked away on Windcroft Lane in cul-de-sac, close to neighborhood green space with sitting area covered by Gazebo. Over $18,000 spent on interior/exterior paint, brand new upper level carpet, new stainless steel appliances (refrigerator, dishwasher, microwave, gas stove), brand new water heater, HVAC service and more. This home boasts the largest floor plan in the n/hood with an extra main level living space which could be used as an office, playroom, so many options Check out the sq.footage !! The open-concept living, eating and kitchen areas with abundant natural light, gives access through the double sliding glass doors to the fully fenced back yard, with concrete patio area. The upper level boasts oversized master bedroom with his and hers separate closets and extra storage, with an en-suite master bathroom with large soaking tub, two secondary bedrooms with walk-in closets, a full secondary bathroom and a laundry closet. Windcroft is perfectly located close to Historic Downtown Acworth, Lake Allatoona, KSU, parks, shopping and easy access to HWY 92 & I-75 with the express lane. HOA fees cover front yard maintenance. Owner Agent. No rental Restrictions.
Zillow last checked: 8 hours ago
Listing updated: October 11, 2024 at 10:54pm
Listing Provided by:
STEPHANIE WATERMAN,
James Benjamin Company
Bought with:
Angelica Briceno, 388482
Chattahoochee North, LLC
Source: FMLS GA,MLS#: 7434207
Facts & features
Interior
Bedrooms & bathrooms
- Bedrooms: 3
- Bathrooms: 3
- Full bathrooms: 2
- 1/2 bathrooms: 1
Primary bedroom
- Features: Oversized Master
- Level: Oversized Master
Bedroom
- Features: Oversized Master
Primary bathroom
- Features: Soaking Tub, Tub/Shower Combo
Dining room
- Features: Great Room, Open Concept
Kitchen
- Features: Breakfast Bar, Cabinets Stain, Laminate Counters, Pantry, View to Family Room
Heating
- Central, Electric, Forced Air
Cooling
- Ceiling Fan(s), Central Air, Electric
Appliances
- Included: Dishwasher, Disposal, Gas Range, Gas Water Heater, Microwave, Refrigerator, Self Cleaning Oven
- Laundry: In Hall, Laundry Closet, Upper Level
Features
- High Speed Internet, Walk-In Closet(s)
- Flooring: Carpet, Laminate
- Windows: Double Pane Windows, Shutters
- Basement: None
- Has fireplace: No
- Fireplace features: None
- Common walls with other units/homes: No Common Walls
Interior area
- Total structure area: 1,554
- Total interior livable area: 1,554 sqft
- Finished area above ground: 1,554
Property
Parking
- Total spaces: 2
- Parking features: Attached, Garage, Garage Door Opener, Garage Faces Side
- Attached garage spaces: 2
Accessibility
- Accessibility features: None
Features
- Levels: Two
- Stories: 2
- Patio & porch: Covered, Front Porch
- Exterior features: Private Yard
- Pool features: None
- Spa features: None
- Fencing: Back Yard,Fenced,Privacy,Vinyl
- Has view: Yes
- View description: Other
- Waterfront features: None
- Body of water: None
Lot
- Size: 3,920 sqft
- Features: Back Yard, Cul-De-Sac, Landscaped, Level
Details
- Additional structures: None
- Parcel number: 20001001400
- Other equipment: None
- Horse amenities: None
Construction
Type & style
- Home type: SingleFamily
- Architectural style: Traditional
- Property subtype: Single Family Residence, Residential
Materials
- Brick, Vinyl Siding
- Foundation: Concrete Perimeter
- Roof: Composition
Condition
- Resale
- New construction: No
- Year built: 2001
Utilities & green energy
- Electric: 110 Volts, 220 Volts in Laundry
- Sewer: Public Sewer
- Water: Public
- Utilities for property: Cable Available, Electricity Available, Natural Gas Available, Phone Available, Sewer Available, Underground Utilities, Water Available
Green energy
- Energy efficient items: None
- Energy generation: None
Community & neighborhood
Security
- Security features: Open Access, Smoke Detector(s)
Community
- Community features: Homeowners Assoc, Near Schools, Near Shopping, Sidewalks, Street Lights
Location
- Region: Acworth
- Subdivision: Windcroft
HOA & financial
HOA
- Has HOA: Yes
- HOA fee: $720 annually
- Services included: Maintenance Grounds
Other
Other facts
- Listing terms: 1031 Exchange,Cash,Conventional
- Ownership: Fee Simple
- Road surface type: Asphalt
Price history
| Date | Event | Price |
|---|---|---|
| 10/4/2024 | Sold | $330,000$212/sqft |
Source: | ||
| 9/4/2024 | Pending sale | $330,000$212/sqft |
Source: | ||
| 8/9/2024 | Listed for sale | $330,000+4.4%$212/sqft |
Source: | ||
| 6/5/2023 | Sold | $316,000+0.3%$203/sqft |
Source: | ||
| 5/3/2023 | Pending sale | $315,000$203/sqft |
Source: | ||
Public tax history
Tax history is unavailable.
Neighborhood: 30101
Nearby schools
GreatSchools rating
- 6/10Acworth Intermediate SchoolGrades: 2-5Distance: 0.9 mi
- 5/10Barber Middle SchoolGrades: 6-8Distance: 0.8 mi
- 7/10North Cobb High SchoolGrades: 9-12Distance: 2.2 mi
Schools provided by the listing agent
- Elementary: McCall Primary/Acworth Intermediate
- Middle: Barber
- High: North Cobb
Source: FMLS GA. This data may not be complete. We recommend contacting the local school district to confirm school assignments for this home.
Get a cash offer in 3 minutes
Find out how much your home could sell for in as little as 3 minutes with a no-obligation cash offer.
Estimated market value
$326,600
Get a cash offer in 3 minutes
Find out how much your home could sell for in as little as 3 minutes with a no-obligation cash offer.
Estimated market value
$326,600

