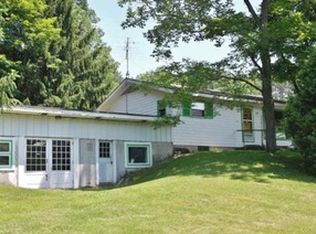Sold for $620,000
$620,000
180 Ware Rd, Belchertown, MA 01007
5beds
3,060sqft
Single Family Residence
Built in 1968
3.45 Acres Lot
$631,000 Zestimate®
$203/sqft
$3,469 Estimated rent
Home value
$631,000
$574,000 - $694,000
$3,469/mo
Zestimate® history
Loading...
Owner options
Explore your selling options
What's special
This is a rare find in a desirable neighborhood, with significant INCOME POTENTIAL! Property includes a charming and well-maintained 4-bedroom house with 3-car garage on 3.45 acres PLUS a renovated attached 1-bedroom, 1.5 bath accessory apartment with a garage and office. Bonus features include a heated in-ground concrete pool w/ outdoor shower, fenced yard for pets, mature landscaping and perennials, irrigation, and a fruit orchard. Seller-owned solar panels and a brand new septic system installed in September 2024 are just some of the added value in this property. Conveniently located near Belchertown schools, stores and restaurants, and just minutes away from entrance to the Quabbin Reservoir and many nature-based activities. This property is perfect for multi-generational living or for those who want rental income to help pay their mortgage! Can also be purchased as a package with additional land - see MLS #: 73331358 and MLS #: 73331356
Zillow last checked: 8 hours ago
Listing updated: November 09, 2025 at 05:17am
Listed by:
Maggi Group 413-461-5042,
LPT Realty, LLC 877-366-2213,
Tamara Drummond 413-687-5954
Bought with:
Christopher Masterman
Compass
Source: MLS PIN,MLS#: 73406555
Facts & features
Interior
Bedrooms & bathrooms
- Bedrooms: 5
- Bathrooms: 4
- Full bathrooms: 3
- 1/2 bathrooms: 1
Primary bedroom
- Level: Second
Bedroom 2
- Level: Second
Bedroom 3
- Level: First
Bedroom 4
- Level: First
Primary bathroom
- Features: Yes
Bathroom 1
- Level: Second
Bathroom 2
- Level: First
Dining room
- Level: First
Kitchen
- Level: First
Living room
- Level: First
Heating
- Electric Baseboard, Active Solar, Wood Stove, Ductless
Cooling
- Window Unit(s), Ductless
Appliances
- Included: Electric Water Heater, Water Heater, Range, Dishwasher, Refrigerator, Washer, Dryer
- Laundry: In Basement, Washer Hookup
Features
- Bathroom - Full, Bathroom - Half, Accessory Apt., Central Vacuum
- Flooring: Wood, Tile, Laminate
- Basement: Full
- Number of fireplaces: 1
Interior area
- Total structure area: 3,060
- Total interior livable area: 3,060 sqft
- Finished area above ground: 3,060
Property
Parking
- Total spaces: 24
- Parking features: Attached, Detached, Paved Drive, Off Street
- Attached garage spaces: 4
- Uncovered spaces: 20
Accessibility
- Accessibility features: Handicap Accessible, Accessible Entrance
Features
- Patio & porch: Porch, Deck, Patio
- Exterior features: Porch, Deck, Patio, Pool - Inground Heated, Hot Tub/Spa, Storage, Professional Landscaping, Sprinkler System, Fenced Yard
- Has private pool: Yes
- Pool features: Pool - Inground Heated
- Has spa: Yes
- Spa features: Private
- Fencing: Fenced/Enclosed,Fenced
Lot
- Size: 3.45 Acres
- Features: Corner Lot, Wooded, Additional Land Avail., Level
Details
- Parcel number: M:245 L:85,3860915
- Zoning: B2
Construction
Type & style
- Home type: SingleFamily
- Architectural style: Colonial
- Property subtype: Single Family Residence
Materials
- Conventional (2x4-2x6)
- Foundation: Concrete Perimeter, Slab
- Roof: Shingle
Condition
- Year built: 1968
Utilities & green energy
- Sewer: Private Sewer
- Water: Private
- Utilities for property: for Gas Range, for Electric Range, for Gas Oven, for Electric Oven, Washer Hookup
Green energy
- Energy generation: Solar
Community & neighborhood
Community
- Community features: Pool, Park, Walk/Jog Trails, Golf, Conservation Area
Location
- Region: Belchertown
Price history
| Date | Event | Price |
|---|---|---|
| 11/5/2025 | Sold | $620,000-8.8%$203/sqft |
Source: MLS PIN #73406555 Report a problem | ||
| 7/18/2025 | Listed for sale | $680,000$222/sqft |
Source: MLS PIN #73406555 Report a problem | ||
| 5/11/2025 | Listing removed | $680,000$222/sqft |
Source: MLS PIN #73331370 Report a problem | ||
| 2/1/2025 | Price change | $680,000-17.6%$222/sqft |
Source: MLS PIN #73331370 Report a problem | ||
| 11/15/2024 | Listed for sale | $825,000+266.7%$270/sqft |
Source: MLS PIN #73313207 Report a problem | ||
Public tax history
| Year | Property taxes | Tax assessment |
|---|---|---|
| 2025 | $6,911 +2.5% | $476,300 +8.2% |
| 2024 | $6,744 +8.8% | $440,200 +15.9% |
| 2023 | $6,198 +2.6% | $379,800 +11.1% |
Find assessor info on the county website
Neighborhood: 01007
Nearby schools
GreatSchools rating
- NACold Spring SchoolGrades: PK-KDistance: 1 mi
- 6/10Jabish Middle SchoolGrades: 7-8Distance: 1.4 mi
- 6/10Belchertown High SchoolGrades: 9-12Distance: 1.9 mi
Schools provided by the listing agent
- Elementary: Chestnut/Swift
- Middle: Jabish
- High: Bhs
Source: MLS PIN. This data may not be complete. We recommend contacting the local school district to confirm school assignments for this home.

Get pre-qualified for a loan
At Zillow Home Loans, we can pre-qualify you in as little as 5 minutes with no impact to your credit score.An equal housing lender. NMLS #10287.
