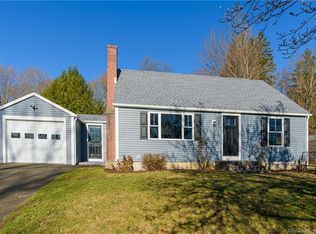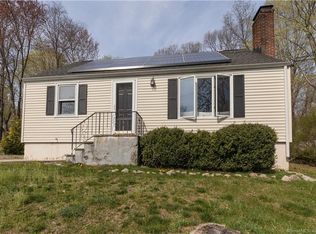Sold for $450,000
$450,000
180 Walnut Hill Road, Bethel, CT 06801
4beds
1,386sqft
Single Family Residence
Built in 1960
0.63 Acres Lot
$481,500 Zestimate®
$325/sqft
$3,507 Estimated rent
Home value
$481,500
$429,000 - $539,000
$3,507/mo
Zestimate® history
Loading...
Owner options
Explore your selling options
What's special
Welcome to 180 Walnut Hill Road! This meticulously maintained home is ready for you! This 4 Bedroom 2 Full Bathroom Cape with Garage and 0.63 acres has been freshly painted (2024), gleaming refinished hardwood floors (2024) two updated full bathrooms, New Roof (2019), New windows (2019), Granite Countertops (2017), Wired Yard Perimeter (2022) for your pets, Plenty of Storage, Wood Stove insert (2009), Unilock Wall Pavers (1998) New Vinyl Siding Insulated (2019), Shed (2015) and the list goes on seller has a home improvement list for you if needed, Just minutes to shopping, highways, restaurants, schools, and more! You are just minutes away from Newtown as well. Nothing to do, Move in and Enjoy! House faces Bethel Land Trust! Such beautiful views!
Zillow last checked: 8 hours ago
Listing updated: October 20, 2024 at 07:52am
Listed by:
Roseanne Szast 203-733-6824,
Roma & Associates Real Estate 203-733-6824
Bought with:
Derek A. Spencer, RES.0818188
Scalzo Real Estate
Source: Smart MLS,MLS#: 24043348
Facts & features
Interior
Bedrooms & bathrooms
- Bedrooms: 4
- Bathrooms: 2
- Full bathrooms: 2
Primary bedroom
- Features: Hardwood Floor
- Level: Main
- Area: 142.74 Square Feet
- Dimensions: 11.7 x 12.2
Bedroom
- Features: Hardwood Floor
- Level: Main
- Area: 135.6 Square Feet
- Dimensions: 11.3 x 12
Bedroom
- Features: Hardwood Floor
- Level: Upper
- Area: 215.34 Square Feet
- Dimensions: 11.1 x 19.4
Bedroom
- Features: Hardwood Floor
- Level: Upper
- Area: 186.76 Square Feet
- Dimensions: 11.6 x 16.1
Kitchen
- Features: Hardwood Floor
- Level: Main
- Area: 136.89 Square Feet
- Dimensions: 11.7 x 11.7
Living room
- Features: Fireplace, Wood Stove, Hardwood Floor
- Level: Main
- Area: 189.21 Square Feet
- Dimensions: 11.9 x 15.9
Heating
- Hot Water, Oil
Cooling
- Wall Unit(s)
Appliances
- Included: Gas Range, Microwave, Refrigerator, Dishwasher, Washer, Dryer, Water Heater
- Laundry: Lower Level
Features
- Basement: Partial,Unfinished,Garage Access,Concrete
- Attic: None
- Number of fireplaces: 1
Interior area
- Total structure area: 1,386
- Total interior livable area: 1,386 sqft
- Finished area above ground: 1,386
Property
Parking
- Total spaces: 1
- Parking features: Attached
- Attached garage spaces: 1
Features
- Patio & porch: Patio
Lot
- Size: 0.63 Acres
- Features: Few Trees
Details
- Additional structures: Shed(s)
- Parcel number: 6063
- Zoning: R-40
Construction
Type & style
- Home type: SingleFamily
- Architectural style: Cape Cod
- Property subtype: Single Family Residence
Materials
- Vinyl Siding
- Foundation: Block
- Roof: Asphalt
Condition
- New construction: No
- Year built: 1960
Utilities & green energy
- Sewer: Septic Tank
- Water: Well
Community & neighborhood
Community
- Community features: Near Public Transport, Medical Facilities, Park
Location
- Region: Bethel
Price history
| Date | Event | Price |
|---|---|---|
| 10/18/2024 | Sold | $450,000-2.2%$325/sqft |
Source: | ||
| 9/25/2024 | Pending sale | $459,900$332/sqft |
Source: | ||
| 8/30/2024 | Listed for sale | $459,900+607.5%$332/sqft |
Source: | ||
| 5/17/1983 | Sold | $65,000$47/sqft |
Source: Agent Provided Report a problem | ||
Public tax history
| Year | Property taxes | Tax assessment |
|---|---|---|
| 2025 | $6,446 +4.3% | $211,960 |
| 2024 | $6,183 +2.6% | $211,960 |
| 2023 | $6,026 +6.5% | $211,960 +29.6% |
Find assessor info on the county website
Neighborhood: 06801
Nearby schools
GreatSchools rating
- 8/10Ralph M. T. Johnson SchoolGrades: 3-5Distance: 1.9 mi
- 8/10Bethel Middle SchoolGrades: 6-8Distance: 2.1 mi
- 8/10Bethel High SchoolGrades: 9-12Distance: 2.3 mi
Schools provided by the listing agent
- Elementary: Anna Rockwell
- Middle: Bethel,R.M.T. Johnson
- High: Bethel
Source: Smart MLS. This data may not be complete. We recommend contacting the local school district to confirm school assignments for this home.
Get pre-qualified for a loan
At Zillow Home Loans, we can pre-qualify you in as little as 5 minutes with no impact to your credit score.An equal housing lender. NMLS #10287.
Sell for more on Zillow
Get a Zillow Showcase℠ listing at no additional cost and you could sell for .
$481,500
2% more+$9,630
With Zillow Showcase(estimated)$491,130

