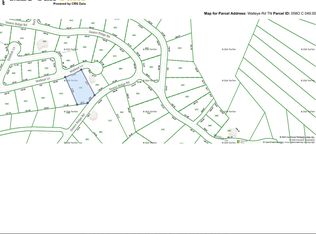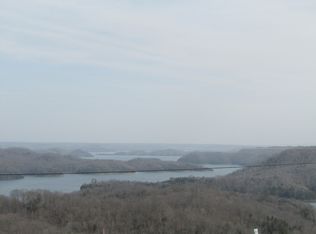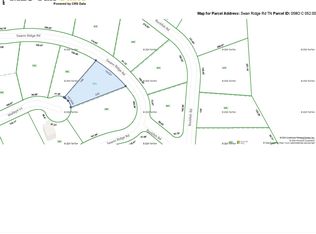Sold for $350,000 on 10/03/25
$350,000
180 Walleye Rd, Hilham, TN 38568
2beds
2,369sqft
Single Family Residence
Built in 2021
0.49 Acres Lot
$348,800 Zestimate®
$148/sqft
$2,572 Estimated rent
Home value
$348,800
Estimated sales range
Not available
$2,572/mo
Zestimate® history
Loading...
Owner options
Explore your selling options
What's special
PRICE UPDATE!!!! VERY VERY MOTIVATED SELLER!!! BEAUTIFUL PROPERTY, CAN BE YOUR PERMANENT OR VACATION HOME. ALSO USE IT AS A VACA RENTAL. ANYTIME OF YEAR IT IS BEAUTIFUL IN TENNESSEE.
Are you searching for a new home or a vacation property? Check out this charming Dale Hollow home! It features a two-story layout with 2 bedrooms (the loft serves as a fantastic 3rd bedroom), 2.5 baths, a finished basement, and a two-car attached garage.
This uniquely designed home combines a modern touch with a cozy, rustic feel and is situated at the end of a cul-de-sac, ensuring privacy. The open-concept kitchen, dining, and living area feature custom windows, while French doors lead to an L-shaped deck that faces the lake and mountains. Inside, you'll find knotty pine ceilings and custom lighting throughout.
Upstairs, the loft provides a distinctive sitting area to take in the stunning lake and mountain views. The finished basement can serve as a mancave or a fun game room for the whole family. Your new home is located within the gated community of The Pointe, which offers amenities such as a clubhouse, pool, tennis court, walking trails, a gazebo picnic area, a playground, and more.
This beautiful home could be your permanent happy place or a relaxing vacation getaway. could also be a vacation rental for extra income. Buyers should conduct their due diligence and research any pertinent information.
Zillow last checked: 8 hours ago
Listing updated: November 24, 2025 at 08:09am
Listed by:
Lisa McCloud 931-337-5423,
eXp Realty, LLC
Bought with:
Melissa Williams, 345021
Mountaineer Realty LLC
Source: East Tennessee Realtors,MLS#: 1294892
Facts & features
Interior
Bedrooms & bathrooms
- Bedrooms: 2
- Bathrooms: 3
- Full bathrooms: 2
- 1/2 bathrooms: 1
Heating
- Forced Air, Propane, Other, Electric
Cooling
- Central Air, Ceiling Fan(s)
Appliances
- Included: Dishwasher, Microwave, Range, Refrigerator, Self Cleaning Oven
Features
- Kitchen Island, Dry Bar, Pantry, Wet Bar, Eat-in Kitchen, Bonus Room
- Flooring: Laminate, Carpet
- Windows: Storm Window(s), Drapes
- Basement: Finished,Bath/Stubbed,Slab
- Has fireplace: No
- Fireplace features: None
Interior area
- Total structure area: 2,369
- Total interior livable area: 2,369 sqft
Property
Parking
- Total spaces: 2
- Parking features: Garage Faces Side, Garage Door Opener, Attached
- Attached garage spaces: 2
Features
- Has view: Yes
- View description: Mountain(s), Country Setting
- Has water view: Yes
Lot
- Size: 0.49 Acres
- Dimensions: 221 x 136 x 111 irr
- Features: Cul-De-Sac, Level
Details
- Parcel number: 058O C 050.00
Construction
Type & style
- Home type: SingleFamily
- Architectural style: Craftsman,Cabin,Chalet
- Property subtype: Single Family Residence
Materials
- Fiber Cement, Block, Frame
Condition
- Year built: 2021
Utilities & green energy
- Sewer: Septic Tank
- Water: Public
Community & neighborhood
Security
- Security features: Gated Community, Smoke Detector(s)
Location
- Region: Hilham
- Subdivision: Pointe At Dale Hollow
HOA & financial
HOA
- Has HOA: Yes
- HOA fee: $630 annually
- Amenities included: Playground, Recreation Facilities
Price history
| Date | Event | Price |
|---|---|---|
| 10/3/2025 | Sold | $350,000-11.4%$148/sqft |
Source: | ||
| 9/17/2025 | Pending sale | $395,000$167/sqft |
Source: | ||
| 9/13/2025 | Listing removed | $395,000$167/sqft |
Source: | ||
| 8/17/2025 | Price change | $395,000-12%$167/sqft |
Source: | ||
| 6/4/2025 | Price change | $449,000-9.3%$190/sqft |
Source: | ||
Public tax history
Tax history is unavailable.
Neighborhood: 38568
Nearby schools
GreatSchools rating
- 3/10Celina K-8Grades: PK-8Distance: 5.5 mi
- NAClay Co Adult High SchoolGrades: 9-12Distance: 5.5 mi
- 6/10Clay County High SchoolGrades: 9-12Distance: 6.4 mi

Get pre-qualified for a loan
At Zillow Home Loans, we can pre-qualify you in as little as 5 minutes with no impact to your credit score.An equal housing lender. NMLS #10287.


