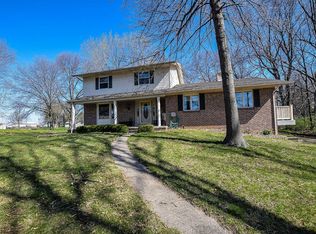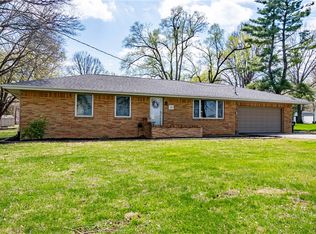Sold for $157,000
$157,000
180 W Hickory Point Rd, Forsyth, IL 62535
2beds
1,236sqft
Single Family Residence
Built in 1952
0.91 Acres Lot
$181,500 Zestimate®
$127/sqft
$1,885 Estimated rent
Home value
$181,500
$172,000 - $192,000
$1,885/mo
Zestimate® history
Loading...
Owner options
Explore your selling options
What's special
Charming Brick, Mid-Century, 2 BR Cottage on nearly an acre in the Maroa/Forsyth School Dist. Wood coffered ceilings. Knotty pine walls, brick, tile and marble floors. Exposed brick and built-ins add to the character. Brick, wood-burning fireplace in the living room. Updated kitchen in 2023 with stainless appliances. Updated main bath plus a new 1/2 bath off the laundry room. Pella replacement windows. New carpet in bedrooms. HVAC & water heater 2021. Split rail fence around perimeter plus a chain-length section. There is also a brick garden shed in the back. Just the 2nd owner. This is a special home and a unique opportunity.
Zillow last checked: 8 hours ago
Listing updated: October 20, 2023 at 08:58am
Listed by:
Kevin Fritzsche 217-875-0555,
Brinkoetter REALTORS®
Bought with:
Colleen Brinkoetter, 471001648
Brinkoetter REALTORS®
Source: CIBR,MLS#: 6229064 Originating MLS: Central Illinois Board Of REALTORS
Originating MLS: Central Illinois Board Of REALTORS
Facts & features
Interior
Bedrooms & bathrooms
- Bedrooms: 2
- Bathrooms: 2
- Full bathrooms: 1
- 1/2 bathrooms: 1
Bedroom
- Description: Flooring: Carpet
- Level: Main
Bedroom
- Description: Flooring: Carpet
- Level: Main
Dining room
- Description: Flooring: Tile
- Level: Main
Other
- Level: Main
Half bath
- Level: Main
Kitchen
- Description: Flooring: Tile
- Level: Main
Laundry
- Description: Flooring: Laminate
- Level: Main
Living room
- Description: Flooring: Tile
- Level: Main
Heating
- Forced Air, Gas
Cooling
- Central Air
Appliances
- Included: Dishwasher, Electric Water Heater, Microwave, Oven, Range, Refrigerator
- Laundry: Main Level
Features
- Fireplace, Main Level Primary
- Windows: Replacement Windows
- Has basement: No
- Number of fireplaces: 1
- Fireplace features: Wood Burning
Interior area
- Total structure area: 1,236
- Total interior livable area: 1,236 sqft
- Finished area above ground: 1,236
Property
Parking
- Total spaces: 2
- Parking features: Attached, Garage
- Attached garage spaces: 2
Features
- Levels: One
- Stories: 1
- Patio & porch: Front Porch
- Exterior features: Fence, Shed
- Fencing: Yard Fenced
Lot
- Size: 0.91 Acres
- Dimensions: 145 x 287
Details
- Additional structures: Shed(s)
- Parcel number: 070722280013
- Zoning: RES
- Special conditions: None
Construction
Type & style
- Home type: SingleFamily
- Architectural style: Ranch
- Property subtype: Single Family Residence
Materials
- Brick, Wood Siding
- Foundation: Slab
- Roof: Shingle
Condition
- Year built: 1952
Utilities & green energy
- Sewer: Public Sewer
- Water: Public
Community & neighborhood
Location
- Region: Forsyth
- Subdivision: Hickory Point Park
Other
Other facts
- Road surface type: Asphalt
Price history
| Date | Event | Price |
|---|---|---|
| 10/20/2023 | Sold | $157,000-4.8%$127/sqft |
Source: | ||
| 9/26/2023 | Pending sale | $164,900$133/sqft |
Source: | ||
| 9/10/2023 | Contingent | $164,900$133/sqft |
Source: | ||
| 8/30/2023 | Listed for sale | $164,900+101.1%$133/sqft |
Source: | ||
| 4/13/2015 | Sold | $82,000$66/sqft |
Source: | ||
Public tax history
| Year | Property taxes | Tax assessment |
|---|---|---|
| 2024 | $3,180 -6.9% | $49,524 +8.8% |
| 2023 | $3,417 +6.9% | $45,527 +7.8% |
| 2022 | $3,198 +8.1% | $42,225 +7.8% |
Find assessor info on the county website
Neighborhood: 62535
Nearby schools
GreatSchools rating
- 7/10Maroa-Forsyth Grade SchoolGrades: PK-5Distance: 1.6 mi
- 8/10Maroa-Forsyth Middle SchoolGrades: 6-8Distance: 8.5 mi
- 7/10Maroa-Forsyth Senior High SchoolGrades: 9-12Distance: 8.5 mi
Schools provided by the listing agent
- Elementary: Maroa-Forsyth
- Middle: Maroa-Forsyth
- High: Maroa-Forsyth
- District: Maroa Forsyth Dist 2
Source: CIBR. This data may not be complete. We recommend contacting the local school district to confirm school assignments for this home.
Get pre-qualified for a loan
At Zillow Home Loans, we can pre-qualify you in as little as 5 minutes with no impact to your credit score.An equal housing lender. NMLS #10287.

