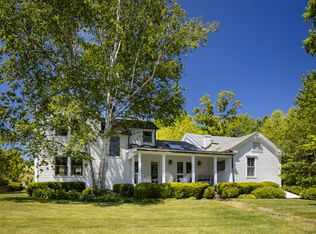Sold for $2,480,000
$2,480,000
180 W Center Rd, West Stockbridge, MA 01266
5beds
4,468sqft
Single Family Residence
Built in 1986
25.36 Acres Lot
$2,505,400 Zestimate®
$555/sqft
$5,607 Estimated rent
Home value
$2,505,400
$2.20M - $2.86M
$5,607/mo
Zestimate® history
Loading...
Owner options
Explore your selling options
What's special
Experience serene living at the end of a picturesque tree-lined driveway in a secluded family estate in the heart of West Stockbridge. Crafted as a berm home artfully built into the rolling hillside, this turnkey residence glows with natural light in its park-like setting. Ideal for both grand entertaining and quiet retreats, the multi-level home features over five bedrooms or flexible sleeping areas, 4.5 elegantly appointed bathrooms, a dedicated home office, a playroom, and more. The expansive great room overlooks a heated in-ground gunite pool and flows seamlessly onto three distinct blue stone patios, all set against breathtaking views of Tom Ball Mountain. Nestled on more than 25 acres, the property further includes your very own Har-Tru tennis court, a tranquil pond, and abundant mature landscaping to enhance your private oasis
Zillow last checked: 8 hours ago
Listing updated: October 16, 2025 at 09:25am
Listed by:
Stephen R. Schoenfeld 413-717-0618,
WILLIAM PITT SOTHEBY'S - GT BARRINGTON
Bought with:
Jared Kelly, 9539017
WILLIAM PITT SOTHEBY'S - GT BARRINGTON
Source: BCMLS,MLS#: 245898
Facts & features
Interior
Bedrooms & bathrooms
- Bedrooms: 5
- Bathrooms: 5
- Full bathrooms: 4
- 1/2 bathrooms: 1
Primary bedroom
- Description: Very large suite w/ FP, huge walk in closets
- Level: Second
Primary bedroom
- Description: Additional Bedroom with its won bathroom
- Level: Lower
Bedroom 3
- Description: bedrooms 3 and 4 share a bath
- Level: Lower
Bedroom 4
- Description: bedrooms 3 and 4 share a bath
- Level: Lower
Primary bathroom
- Description: separate vanities
- Level: Second
Primary bathroom
- Description: recently redone
- Level: Lower
Full bathroom
- Description: Jack & Jill bath for bedrooms 3 and 4
- Level: Lower
Bonus room
- Description: large storage room/ gym
- Level: Lower
Foyer
- Description: High ceiling
- Level: First
Game room
- Description: Large space
- Level: Lower
Great room
- Description: Cathedral ceilings, skylights
- Level: First
Kitchen
- Level: First
Library
- Description: could be seating area for Primary Bedroom
- Level: Second
Living room
- Description: built-ins shelves
- Level: First
Mud room
- Description: walkout to the patio and pool area
- Level: Lower
Office
- Level: Second
Other
- Description: additional sleeping area
- Level: Lower
Other
- Description: additional sleeping area
- Level: Lower
Heating
- Propane, Oil, Boiler, Hot Water, Fireplace(s)
Appliances
- Included: Built-In Electric Oven, Cooktop, Dishwasher, Dryer, Range Hood, Refrigerator, Washer
Features
- Cathedral Ceiling(s), Granite Counters, Steam Shower, Walk-In Closet(s)
- Flooring: Carpet, Ceramic Tile, Wood
- Windows: Skylight(s)
- Basement: Walk-Out Access,Interior Entry,Garage Access,Full,Finished
- Has fireplace: Yes
Interior area
- Total structure area: 4,468
- Total interior livable area: 4,468 sqft
Property
Parking
- Parking features: Garaged & Off-Street, Shared Driveway
- Has attached garage: Yes
- Details: Garaged & Off-Street
Features
- Patio & porch: Patio
- Exterior features: Tennis Court(s), Lighting, Privacy, Mature Landscaping, Landscaped
- Has private pool: Yes
- Pool features: In Ground
- Spa features: Bath
- Fencing: Partial
- Has view: Yes
- View description: Seasonal, Scenic, Pond, Pasture, Hill/Mountain, Distant
- Has water view: Yes
- Water view: Pond
- Waterfront features: Pond, Brook
Lot
- Size: 25.36 Acres
- Features: Irregular Lot
Details
- Additional structures: Outbuilding
- Parcel number: WSTOM408B00000L0033
- Zoning description: Residential
- Other equipment: Backup Generator
Construction
Type & style
- Home type: SingleFamily
- Architectural style: Contemporary
- Property subtype: Single Family Residence
Materials
- Roof: Asphalt Shingles
Condition
- Year built: 1986
Utilities & green energy
- Electric: Other, 200 Amp, Circuit Breakers
- Sewer: Private Sewer
- Water: Other, Private
Community & neighborhood
Security
- Security features: Alarm System
Location
- Region: West Stockbridge
Price history
| Date | Event | Price |
|---|---|---|
| 10/16/2025 | Sold | $2,480,000-8.1%$555/sqft |
Source: | ||
| 8/6/2025 | Pending sale | $2,699,000$604/sqft |
Source: | ||
| 6/17/2025 | Price change | $2,699,000-8.5%$604/sqft |
Source: | ||
| 4/4/2025 | Listed for sale | $2,950,000-9.2%$660/sqft |
Source: | ||
| 8/27/2024 | Listing removed | $3,250,000$727/sqft |
Source: | ||
Public tax history
| Year | Property taxes | Tax assessment |
|---|---|---|
| 2025 | $16,782 -2.5% | $1,744,500 -2.9% |
| 2024 | $17,220 -3.8% | $1,797,500 +3.6% |
| 2023 | $17,896 +4.6% | $1,735,800 +27.4% |
Find assessor info on the county website
Neighborhood: 01266
Nearby schools
GreatSchools rating
- 8/10Muddy Brook Regional Elementary SchoolGrades: PK-4Distance: 5 mi
- 4/10W.E.B. Du Bois Regional Middle SchoolGrades: 5-8Distance: 5.1 mi
- 5/10Monument Mt Regional High SchoolGrades: 9-12Distance: 4.9 mi
Schools provided by the listing agent
- Elementary: Muddy Brook Reg.
- Middle: Monument Valley Reg.
- High: Monument Mountain
Source: BCMLS. This data may not be complete. We recommend contacting the local school district to confirm school assignments for this home.
