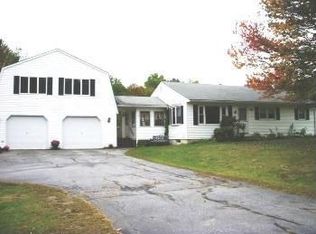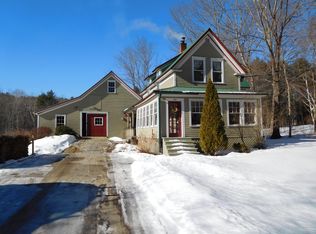Exquisite custom-built home boasting 3560 sq ft. and 1.9 acres of private wooded living close to all Auburn has to offer. Beautifully redesigned kitchen includes granite countertops, custom solid cherry cabinets, Bosch double wall ovens, induction range, copper farm sink and customizable LED lights. First floor includes spacious master bedroom with a large walk-in closet and master bath featuring a Victoria & Albert free standing slipper tub, 3 season room with Pella windows and insulated interior walls, office/study with custom-made built-in bookcase, laundry room with custom cabinetry and sink, formal dining room and formal private sitting room all complimenting a large family room with 30' ceilings. Three large bedrooms, all with walk-in closets and bathrooms complete the upstairs. 400 sq ft. of finished basement includes a gym and game room. Nestled on this private wooded lot enjoy summer nights on the patio or perhaps walk or run to the shores of Lake Auburn along Whitman Spring rd. just across the street and enjoy the untapped beauty of Auburn's finest lake. In the winter ski, snowshoe, or dine at Lost Valley Mtn. and Brewery which sits nestled in the hills just around the corner. Shopping and restaurants just 2 miles away allow for convenient access and ease of living. Other features of the home include; FLO by Moen - an internet based, whole house water monitoring system with shutoff capability, room for expansion above the master bedroom, total home security system with motion & temperature sensors and smoke & fire alarms and a state of the art, High Efficiency, carbon neutral OkoFEN pellet condensing boiler with storage bin and transport lines. We invite you to visit and enjoy 180 West Auburn rd. and what it has to offer. A definite must-see. All offers to be reviewed on Monday 5/3
This property is off market, which means it's not currently listed for sale or rent on Zillow. This may be different from what's available on other websites or public sources.

