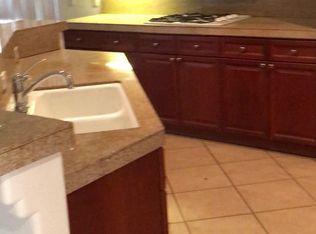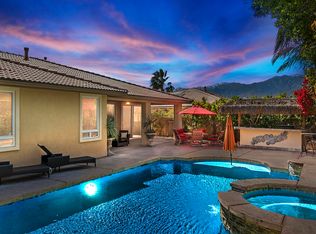REDUCED PRICE: Beautifully maintained plan 2, original owner. Many custom upgrades on this approx 8300 Sq Ft lot. Largest lot in Tuscany for this plan. Leased Solor. Built in whirlpool fridge, Custom 40 foot 8 year old pool and spa. 3 bedrooms 2 baths. Just painted and new carpet installed. Carpet and paint completed on 8/16/19, Fruit trees on east side of yard. Pristine condition. Looks like the day I bought it..Seller is agent and owner
This property is off market, which means it's not currently listed for sale or rent on Zillow. This may be different from what's available on other websites or public sources.

