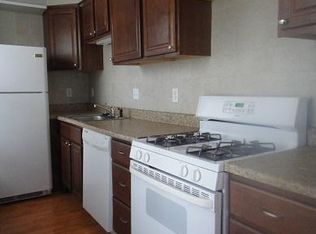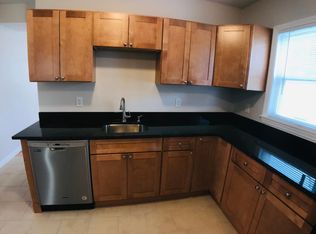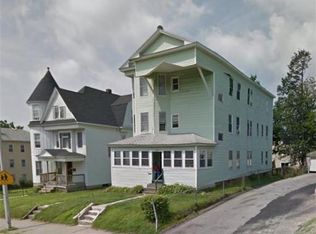Incredible Queen Anne Victorian 3 unit with over 6200 sq feet of living space* Huge three bedroom units could easily be converted to 4 bedrooms to boost rents to $1700 or more* Incredible 2nd floor unit will be vacant at closing...perfect for owner occupant: high ceilings; recessed lighting; stained hardwoods; granite/stainless steel kitchen and remodeled bath* First and 3rd floor units with updated kitchens & baths* Recent architectural roof* Double glazed vinyl replacement windows* New high-efficiency gas condensing boilers for all units* All new electrical* New Insulation in 2011* Coin op- laundry* sided* spectacular woodwork in front stairway* Area to add offstreet parking with some excavation* great location with easy access to schools, shopping, and major routes.
This property is off market, which means it's not currently listed for sale or rent on Zillow. This may be different from what's available on other websites or public sources.


