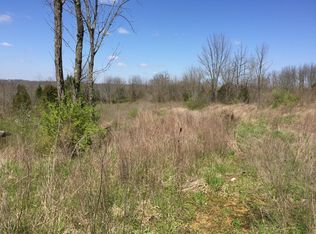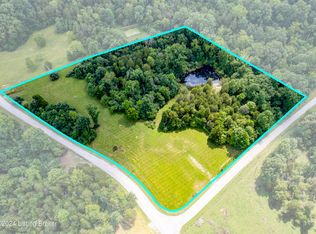Privacy and convenience located near I-71! This 5 acre property features fenced land, a (36X48) barn with concrete floor, water, electric horse stalls (3), tack room and ranch home with partially finished basement with open floor plan, vaulted ceilings, fireplace and more.
This property is off market, which means it's not currently listed for sale or rent on Zillow. This may be different from what's available on other websites or public sources.


