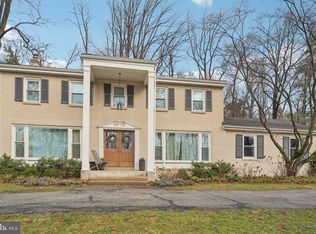Welcome Home. 6 bed / 4.5 bath single home on a 1-acre lot with the flat backyard oasis with Pool & waterfall hot tub. Located close to everything, transportation, shopping, schools, restaurants, parks, & work in one of the most desirable parts of Upper Merion School District. This traditional yet contemporary home offers 3400+ square feet of versatile living space for multigenerational use. The first floor features a welcoming center hall, spacious living room, dining room with bay window, breakfast room atrium, fireside family room that leads to a large in-law / nanny suite with full bath and private access to the large flat back yard terrace & deck. The updated, open kitchen has a beverage center, pantry, modern appliances, chopping block island, gas cooking, and access to the outside grille and pool. Upstairs, find 5 more spacious bedrooms, all with ample closet space, including a primary bedroom with a gas fireplace and ceramic bath with whirlpool tub and separate shower. This bedroom also has sliders out to a large private deck, with steps down to the yard, featuring an in-ground pool with rock slide and spa /pergola, a deck that will accommodate all your entertaining needs, and built-in grille. The finished basement has a large laundry area with folding space and fold-down ironing board, and possibilities for a gym, additional office/play space, media room, hobby room, and still have extra room for storage. Minutes from major routes, you have easy access to anywhere you need to go. Seller is offering a 1 year home warranty with additional coverage for the washer, dryer and in-ground pool. Book your private showing today. Listing Office 2022-10-06
This property is off market, which means it's not currently listed for sale or rent on Zillow. This may be different from what's available on other websites or public sources.
