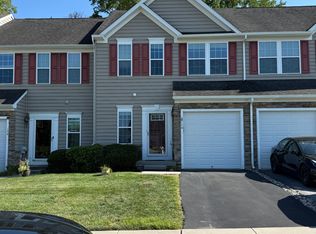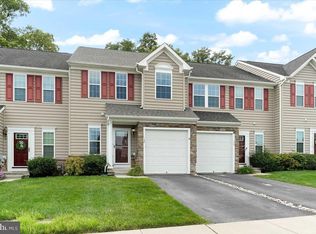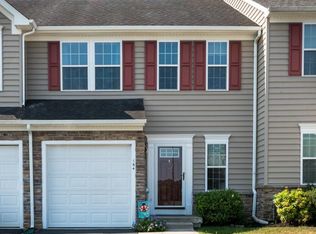Pride in Ownership END UNIT at the Links at Inniscrone. In the Avon Grove School District overlooking the Inniscrone Golf Course. This home includes 9' ceilings on the 1st floor. 3 Bedrooms, 2.5 baths, a 1-car garage, a Great room w/ Dining area, an Open Gourmet Kitchen with over sized Island, and a dramatic morning room with 8' Extension to the entire House! Stainless Steel Appliances including the Fridge. Hardwood on the ENTIRE first floor and 42" Kitchen cabinets. Private owners bath with luxury bath layout, standing shower, soaking tub and DOUBLE vanity. Walk-in closets in all the bedrooms, 2nd floor laundry! Entire house professionally painted and new carpet installed on the second floor. Unfinished basement waits for your finishing touches! Over-sized trek deck perfect for entertaining. Just move right in!
This property is off market, which means it's not currently listed for sale or rent on Zillow. This may be different from what's available on other websites or public sources.


