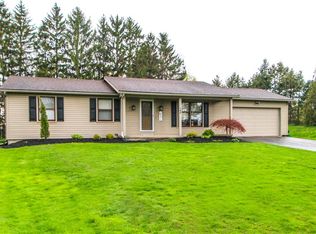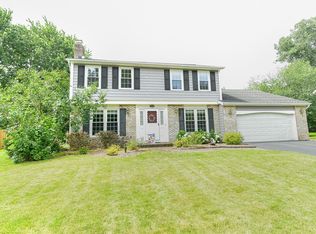Closed
$320,000
180 Troutbeck Ln, Rochester, NY 14626
4beds
1,817sqft
Single Family Residence
Built in 1980
0.43 Acres Lot
$353,600 Zestimate®
$176/sqft
$2,632 Estimated rent
Home value
$353,600
$336,000 - $371,000
$2,632/mo
Zestimate® history
Loading...
Owner options
Explore your selling options
What's special
Welcome home to this 4 bedroom, 2 ½ bath Colonial in Greece! Immaculately maintained, showing pride in ownership and conveniently located close to everything! You will enter the front through an inviting covered front porch. There is an updated kitchen with quartz countertops, tile backsplash and newer flooring. Plus a formal dining room gives you plenty of room to entertain. Hardwoods throughout the two beautifully maintained and spacious living rooms. The cozy family room has a gas fireplace with a gorgeous stone surround. A powder room with new flooring completes the lower level. Upstairs there is a huge primary bedroom with a walk-in stand-up shower and double closets. 3 other spacious bedrooms and another completely updated bathroom. There is a full, clean and dry-locked basement. Newer vinyl windows throughout. Central air to stay cool during the summer! The garage with extension for storage also has an epoxy floor, and an 8ft Garage door with built in pull down screen with a door for entertaining and relaxing. You will also love the huge park like backyard. Delayed negotiations until Monday 7/17 10am.
Zillow last checked: 8 hours ago
Listing updated: September 19, 2023 at 08:35am
Listed by:
Anthony C. Butera 585-404-3841,
Keller Williams Realty Greater Rochester
Bought with:
Jacqueline Ferraro, 10401278883
RE/MAX Plus
Gregory D. Castrichini, 10301221362
RE/MAX Plus
Source: NYSAMLSs,MLS#: R1482054 Originating MLS: Rochester
Originating MLS: Rochester
Facts & features
Interior
Bedrooms & bathrooms
- Bedrooms: 4
- Bathrooms: 3
- Full bathrooms: 2
- 1/2 bathrooms: 1
- Main level bathrooms: 1
Heating
- Gas, Forced Air
Cooling
- Central Air
Appliances
- Included: Dryer, Dishwasher, Disposal, Gas Oven, Gas Range, Gas Water Heater, Microwave, Refrigerator, Washer
Features
- Separate/Formal Living Room, Quartz Counters
- Flooring: Hardwood, Laminate, Varies
- Basement: Full,Sump Pump
- Number of fireplaces: 2
Interior area
- Total structure area: 1,817
- Total interior livable area: 1,817 sqft
Property
Parking
- Total spaces: 2.5
- Parking features: Attached, Garage, Storage, Driveway
- Attached garage spaces: 2.5
Features
- Levels: Two
- Stories: 2
- Exterior features: Blacktop Driveway
Lot
- Size: 0.43 Acres
- Dimensions: 64 x 217
- Features: Irregular Lot, Residential Lot
Details
- Parcel number: 2628000590300007034000
- Special conditions: Standard
Construction
Type & style
- Home type: SingleFamily
- Architectural style: Colonial
- Property subtype: Single Family Residence
Materials
- Composite Siding
- Foundation: Block
- Roof: Asphalt
Condition
- Resale
- Year built: 1980
Utilities & green energy
- Sewer: Connected
- Water: Connected, Public
- Utilities for property: Sewer Connected, Water Connected
Community & neighborhood
Location
- Region: Rochester
- Subdivision: Brookview Mdws Ext Sec 05
Other
Other facts
- Listing terms: Cash,Conventional,FHA,VA Loan
Price history
| Date | Event | Price |
|---|---|---|
| 9/8/2023 | Sold | $320,000+28.1%$176/sqft |
Source: | ||
| 7/19/2023 | Pending sale | $249,900$138/sqft |
Source: | ||
| 7/10/2023 | Listed for sale | $249,900$138/sqft |
Source: | ||
Public tax history
| Year | Property taxes | Tax assessment |
|---|---|---|
| 2024 | -- | $165,200 |
| 2023 | -- | $165,200 -1.7% |
| 2022 | -- | $168,000 |
Find assessor info on the county website
Neighborhood: 14626
Nearby schools
GreatSchools rating
- 4/10Brookside Elementary School CampusGrades: K-5Distance: 0.8 mi
- 3/10Olympia High SchoolGrades: 6-12Distance: 1.2 mi
Schools provided by the listing agent
- District: Greece
Source: NYSAMLSs. This data may not be complete. We recommend contacting the local school district to confirm school assignments for this home.

