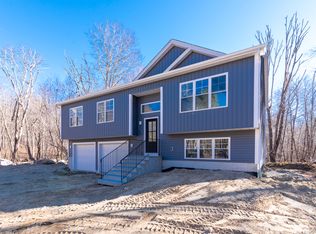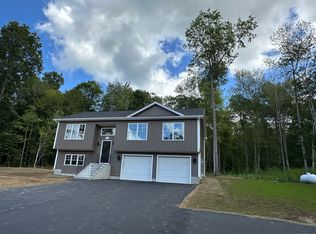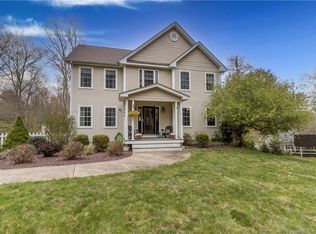Sold for $452,000 on 09/30/25
$452,000
180 Tripp Hollow Road, Brooklyn, CT 06234
3beds
1,423sqft
Single Family Residence
Built in 2025
5.75 Acres Lot
$458,000 Zestimate®
$318/sqft
$2,688 Estimated rent
Home value
$458,000
$412,000 - $508,000
$2,688/mo
Zestimate® history
Loading...
Owner options
Explore your selling options
What's special
Brand new raised ranch is complete and ready for occupancy! Excellent Brooklyn location. Great 5.75 acre rear lot, with lots of privacy and room to enjoy the outdoors. Main level features a bright open kitchen, dining and great room area with vaulted ceiling. Custom kitchen with island and farmer's sink, dining area with large window looking out to private wooded yard, sliders to back deck. Primary bedroom has a private full bath with stand up shower, and two closets. There are two additional bedrooms and another spacious full bath. The laundry is conveniently located in the lower level, along with storage under the stairs. There is a large unfinished family room and an unfinished half bath in the lower level, providing lots of potential for future expansion. Two car garage, shared driveway. Estimated property taxes of $7,494 based on current mill rate of 23.28. This property owns the shared driveway, and there will be a maintenance and use agreement in place at closing.
Zillow last checked: 8 hours ago
Listing updated: October 08, 2025 at 06:27am
Listed by:
Barbara A. Diaz 860-208-0243,
RE/MAX Bell Park Realty 860-774-7600
Bought with:
Michelle A. Wininger, RES.0789057
William Pitt Sotheby's Int'l
Mark McElrath
William Pitt Sotheby's Int'l
Source: Smart MLS,MLS#: 24090773
Facts & features
Interior
Bedrooms & bathrooms
- Bedrooms: 3
- Bathrooms: 2
- Full bathrooms: 2
Primary bedroom
- Level: Main
Bedroom
- Level: Main
Bedroom
- Level: Main
Dining room
- Level: Main
Kitchen
- Level: Main
Living room
- Level: Main
Heating
- Forced Air, Propane
Cooling
- Central Air
Appliances
- Included: None, Electric Water Heater, Water Heater
- Laundry: Lower Level
Features
- Basement: Full
- Attic: Access Via Hatch
- Has fireplace: No
Interior area
- Total structure area: 1,423
- Total interior livable area: 1,423 sqft
- Finished area above ground: 1,423
Property
Parking
- Total spaces: 2
- Parking features: Attached
- Attached garage spaces: 2
Lot
- Size: 5.75 Acres
- Features: Rear Lot, Few Trees, Cleared
Details
- Parcel number: 2844264
- Zoning: RA
Construction
Type & style
- Home type: SingleFamily
- Architectural style: Ranch
- Property subtype: Single Family Residence
Materials
- Vinyl Siding
- Foundation: Concrete Perimeter, Raised
- Roof: Asphalt
Condition
- Completed/Never Occupied
- Year built: 2025
Details
- Warranty included: Yes
Utilities & green energy
- Sewer: Septic Tank
- Water: Well
Community & neighborhood
Location
- Region: Brooklyn
- Subdivision: Tatnic Hill
Price history
| Date | Event | Price |
|---|---|---|
| 9/30/2025 | Sold | $452,000-1.7%$318/sqft |
Source: | ||
| 8/26/2025 | Pending sale | $459,900$323/sqft |
Source: | ||
| 5/2/2025 | Listed for sale | $459,900$323/sqft |
Source: | ||
Public tax history
Tax history is unavailable.
Neighborhood: 06234
Nearby schools
GreatSchools rating
- 4/10Brooklyn Elementary SchoolGrades: PK-4Distance: 2.7 mi
- 5/10Brooklyn Middle SchoolGrades: 5-8Distance: 2.7 mi
Schools provided by the listing agent
- Elementary: Brooklyn
Source: Smart MLS. This data may not be complete. We recommend contacting the local school district to confirm school assignments for this home.

Get pre-qualified for a loan
At Zillow Home Loans, we can pre-qualify you in as little as 5 minutes with no impact to your credit score.An equal housing lender. NMLS #10287.


