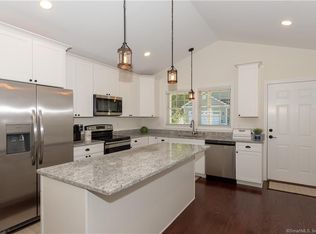A park like setting awaits in Plainfield Connecticut that boasts a 2 car oversize garage, a great place for a workshop. You have found a home here, on the non-thru Town Farm Road that has several advantages worth considering. From the perspective of residents walkability, it is more pedestrian safe - and bicycle-friendly. Newly renovated measuring 2,720 square feet of living space, the two-story Cape with full dormer offers 6 spacious bedrooms that are ideal for large families or those who simply want extra space to host guests. When a real home office is on the list, we believe this to be one of the most legitimate work at home opportunities for privacy. The 32x50 walk out basement extends wonderful space for your imagination. Come home to a country lifestyle.
This property is off market, which means it's not currently listed for sale or rent on Zillow. This may be different from what's available on other websites or public sources.

