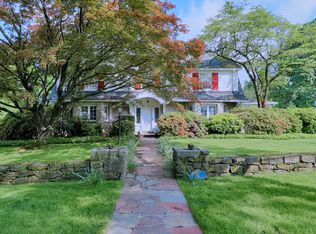Life is good on Toilsome Hill Road! You'll love this pristinely maintained and classically appointed colonial in the heart of Stratfield Village. Freshly painted interior and exterior and a nearly new cedar roof, this home offers all the modern updates for today's living making this a truly turn-key and low maintenance home. Charming curb appeal w gorgeous stone walls, professionally landscaped yard w/ sprinkler system, and a lovely rear flag stone patio for BBQ and entertaining. The spacious & professionally designed kitchen lends itself to large family gatherings and dinner parties- granite countertops, stainless steele applicances, Viking range, subzero fridge, with island seating for 5 and large informal breakfast area. Large & Sunny LR/FR with f/p, Dining Room w/ builtins, 3 season sun-porch with radiant heated floors, and a Den on the main level that could be used as a 4th bedroom, with full bath off hallway. The upper level provides 3 generously sized bedrooms and sitting area/nursery and 2 additional full baths. Partially finished LL offers another 800 square feet of living space. And last but not least, an oversized and custom built mudroom with tons of cubby's and hook and builtin's that leads from the Kitchen to the attached 2 car garage. You'll feel right at home in this warm and sparkling home.... lovingly and meticulously maintained.
This property is off market, which means it's not currently listed for sale or rent on Zillow. This may be different from what's available on other websites or public sources.

