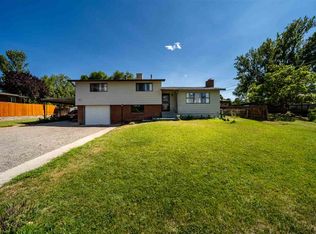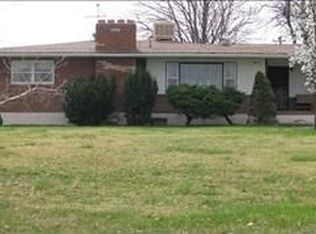Sold for $465,500 on 02/21/25
$465,500
180 Thompson Rd, Grand Junction, CO 81503
5beds
2baths
2,640sqft
Single Family Residence
Built in 1958
0.4 Acres Lot
$477,200 Zestimate®
$176/sqft
$2,655 Estimated rent
Home value
$477,200
$444,000 - $515,000
$2,655/mo
Zestimate® history
Loading...
Owner options
Explore your selling options
What's special
Country Living City Close. Minutes from downtown Grand Junction. Close to the Old Spanish Trail (hike). This amazing mid century brick ranch style home with full basement sits on a 0.40 acre lot. The home features stylish wood tile flooring in the living room, dining area and hallway on the main level. The bedrooms on the main level have original hardwood floors (even under carpet in Primary bedroom). On the main level there is a full bath centrally located. The spacious kitchen features an island and views of the park like backyard. The basement has two bedrooms with permitted egress windows, a large game room/bonus area, large utility storage room and a 3/4 bathroom. Never take a cold shower with the hot water on demand system. Back on the main level the laundry room is just off the kitchen. There is an enclosed porch/sunroom for year round extra space. Enjoying the outdoors is easy with the covered deck, open patio, hot tub and gorgeous mature lawn.You cannot find more storage than this house has to offer with and enclosed storage area just off the sunroom, exterior storage attached to the garage and an additional storage shed. New roof 2023 (permited). Plenty of RV parking, irrigation water and NO HOA. Come home everyday and relax in the serenity of this property!
Zillow last checked: 8 hours ago
Listing updated: February 21, 2025 at 03:20pm
Listed by:
BECKY S. LEE 970-623-0596,
B.L. REALTY, INC
Bought with:
DESIREE GARCIA
BRAY REAL ESTATE
Source: GJARA,MLS#: 20244531
Facts & features
Interior
Bedrooms & bathrooms
- Bedrooms: 5
- Bathrooms: 2
Primary bedroom
- Level: Main
- Dimensions: 14.6 x 10.6
Bedroom 2
- Level: Main
- Dimensions: 10.6 x 9
Bedroom 3
- Level: Main
- Dimensions: 11 x 11
Bedroom 4
- Level: Basement
- Dimensions: 23 x 12
Bedroom 5
- Level: Basement
- Dimensions: 13 x 11.6
Dining room
- Level: Main
- Dimensions: 9 x 10
Family room
- Level: Basement
- Dimensions: 28 x 12
Kitchen
- Level: Main
- Dimensions: 13 x 13
Laundry
- Level: Main
- Dimensions: 5 x 6
Living room
- Level: Main
- Dimensions: 18 x 13.6
Other
- Level: Main
- Dimensions: 22 x 8
Heating
- Forced Air
Cooling
- Evaporative Cooling
Appliances
- Included: Dishwasher, Electric Oven, Electric Range, Refrigerator
- Laundry: Laundry Room
Features
- Ceiling Fan(s), Laminate Counters, Main Level Primary, Pantry, Programmable Thermostat
- Flooring: Carpet, Hardwood, Linoleum, Tile
- Windows: Low-Emissivity Windows
- Basement: Block
- Has fireplace: Yes
- Fireplace features: Living Room
Interior area
- Total structure area: 2,640
- Total interior livable area: 2,640 sqft
Property
Parking
- Total spaces: 2
- Parking features: Attached, Garage, Garage Door Opener, RV Access/Parking
- Attached garage spaces: 2
Accessibility
- Accessibility features: None
Features
- Patio & porch: Covered, Deck, Enclosed, Open, Patio
- Exterior features: Sprinkler/Irrigation, Shed
- Fencing: Partial,Privacy
Lot
- Size: 0.40 Acres
- Dimensions: 139 x 166 x 186 x 68
- Features: Irregular Lot, Landscaped
Details
- Additional structures: Shed(s)
- Parcel number: 294331210009
- Zoning description: RSF-4
Construction
Type & style
- Home type: SingleFamily
- Architectural style: Ranch
- Property subtype: Single Family Residence
Materials
- Brick, Wood Frame
- Foundation: Block, Slab
- Roof: Asphalt,Composition
Condition
- Year built: 1958
Utilities & green energy
- Sewer: Connected
- Water: Public
Green energy
- Energy efficient items: Windows
Community & neighborhood
Location
- Region: Grand Junction
- Subdivision: Golden Acres
HOA & financial
HOA
- Has HOA: No
- Services included: None
Price history
| Date | Event | Price |
|---|---|---|
| 2/21/2025 | Sold | $465,500+0.1%$176/sqft |
Source: GJARA #20244531 Report a problem | ||
| 1/20/2025 | Pending sale | $465,000$176/sqft |
Source: GJARA #20244531 Report a problem | ||
| 1/16/2025 | Price change | $465,000+2.2%$176/sqft |
Source: GJARA #20244531 Report a problem | ||
| 11/26/2024 | Pending sale | $455,000$172/sqft |
Source: GJARA #20244531 Report a problem | ||
| 11/19/2024 | Listed for sale | $455,000$172/sqft |
Source: GJARA #20244531 Report a problem | ||
Public tax history
| Year | Property taxes | Tax assessment |
|---|---|---|
| 2025 | $1,835 +0.6% | $28,010 +3.9% |
| 2024 | $1,825 +22.3% | $26,960 -3.6% |
| 2023 | $1,492 +3.6% | $27,970 +52.7% |
Find assessor info on the county website
Neighborhood: 81503
Nearby schools
GreatSchools rating
- 7/10Mesa View Elementary SchoolGrades: PK-5Distance: 1.5 mi
- 5/10Orchard Mesa Middle SchoolGrades: 6-8Distance: 1.7 mi
- 5/10Grand Junction High SchoolGrades: 9-12Distance: 3.8 mi
Schools provided by the listing agent
- Elementary: Mesa View
- Middle: Orchard Mesa
- High: Grand Junction
Source: GJARA. This data may not be complete. We recommend contacting the local school district to confirm school assignments for this home.

Get pre-qualified for a loan
At Zillow Home Loans, we can pre-qualify you in as little as 5 minutes with no impact to your credit score.An equal housing lender. NMLS #10287.

