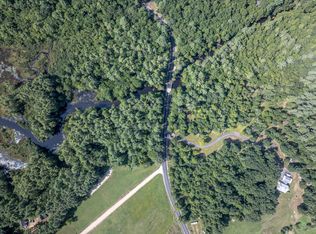Closed
$655,000
180 Swetts Bridge Road, Alfred, ME 04002
3beds
2,072sqft
Single Family Residence
Built in 2001
11.5 Acres Lot
$653,400 Zestimate®
$316/sqft
$2,910 Estimated rent
Home value
$653,400
$588,000 - $725,000
$2,910/mo
Zestimate® history
Loading...
Owner options
Explore your selling options
What's special
Welcome to this charming Cape-style home, where traditional character and warmth are thoughtfully maintained. The meticulously landscaped driveway creates a picturesque entrance, featuring a variety of trees, including American Chestnut, Horse Chestnut, Peach, Apple, and Butternut, along with thriving blueberry bushes. A welcoming farmer's porch provides the perfect place to relax and enjoy the peaceful surroundings. Inside, natural light fills the space through clerestory windows, complementing the cathedral ceiling and classic design. The main level offers a comfortable and open flow from the kitchen to the dining area, ideal for everyday living and entertaining. The kitchen has been updated with new countertops, appliances, and hardware, blending modern convenience with timeless style. A spacious entryway adds functionality and a warm welcome for guests. Upstairs, the primary suite features a cozy sitting loft, perfect for reading or unwinding. Situated on 11 acres with over 300 feet of frontage along the Middle Branch River, this property offers a tranquil setting with beautiful views. Thoughtful updates include a wood stove with a stone hearth, refreshed decking rails and side deck. With its inviting charm, well- maintained updates, and scenic surroundings, this home is a wonderful opportunity to enjoy classic New England living.
Zillow last checked: 8 hours ago
Listing updated: May 27, 2025 at 12:53pm
Listed by:
Berkshire Hathaway HomeServices Verani Realty
Bought with:
Keller Williams Coastal and Lakes & Mountains Realty
Source: Maine Listings,MLS#: 1615118
Facts & features
Interior
Bedrooms & bathrooms
- Bedrooms: 3
- Bathrooms: 2
- Full bathrooms: 2
Primary bedroom
- Level: Second
Bedroom 1
- Level: First
Bedroom 2
- Level: First
Dining room
- Features: Cathedral Ceiling(s)
- Level: First
Kitchen
- Level: First
Living room
- Features: Cathedral Ceiling(s)
- Level: First
Loft
- Level: Second
Mud room
- Level: First
Heating
- Forced Air, Hot Water, Zoned, Stove
Cooling
- None
Appliances
- Included: Dishwasher, Dryer, Microwave, Electric Range, Refrigerator, Washer
Features
- 1st Floor Bedroom, Bathtub, Walk-In Closet(s), Primary Bedroom w/Bath
- Flooring: Carpet, Tile, Wood
- Basement: Bulkhead,Interior Entry,Full
- Number of fireplaces: 1
Interior area
- Total structure area: 2,072
- Total interior livable area: 2,072 sqft
- Finished area above ground: 2,072
- Finished area below ground: 0
Property
Parking
- Total spaces: 3
- Parking features: Paved, 5 - 10 Spaces, Garage Door Opener
- Attached garage spaces: 3
Features
- Patio & porch: Deck, Porch
- Has view: Yes
- View description: Fields, Scenic, Trees/Woods
- Body of water: Middle Branch
- Frontage length: Waterfrontage: 340,Waterfrontage Owned: 340
Lot
- Size: 11.50 Acres
- Features: Rural, Level, Open Lot, Pasture, Rolling Slope, Wooded
Details
- Additional structures: Outbuilding, Shed(s)
- Parcel number: ALFRM003L017SA
- Zoning: VIL
- Other equipment: Cable
Construction
Type & style
- Home type: SingleFamily
- Architectural style: Cape Cod
- Property subtype: Single Family Residence
Materials
- Wood Frame, Vinyl Siding
- Roof: Shingle
Condition
- Year built: 2001
Utilities & green energy
- Electric: Circuit Breakers, Generator Hookup, Underground
- Sewer: Private Sewer
- Water: Private, Well
Community & neighborhood
Security
- Security features: Security System, Air Radon Mitigation System, Water Radon Mitigation System
Location
- Region: Alfred
Other
Other facts
- Road surface type: Paved
Price history
| Date | Event | Price |
|---|---|---|
| 5/27/2025 | Sold | $655,000-10.3%$316/sqft |
Source: | ||
| 5/6/2025 | Pending sale | $730,000$352/sqft |
Source: | ||
| 4/23/2025 | Contingent | $730,000$352/sqft |
Source: | ||
| 4/1/2025 | Price change | $730,000-4.6%$352/sqft |
Source: | ||
| 2/27/2025 | Price change | $765,000-5.6%$369/sqft |
Source: | ||
Public tax history
| Year | Property taxes | Tax assessment |
|---|---|---|
| 2024 | $6,267 +13.5% | $663,137 +125.9% |
| 2023 | $5,520 +4.4% | $293,600 |
| 2022 | $5,285 +4.3% | $293,600 |
Find assessor info on the county website
Neighborhood: 04002
Nearby schools
GreatSchools rating
- 7/10Alfred Elementary SchoolGrades: PK-5Distance: 0.9 mi
- 6/10Massabesic Middle SchoolGrades: 6-8Distance: 8.1 mi
- 4/10Massabesic High SchoolGrades: 9-12Distance: 5.1 mi
Get pre-qualified for a loan
At Zillow Home Loans, we can pre-qualify you in as little as 5 minutes with no impact to your credit score.An equal housing lender. NMLS #10287.
