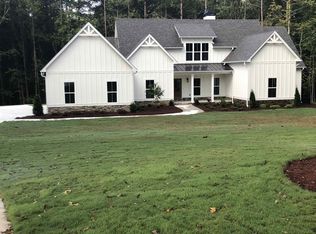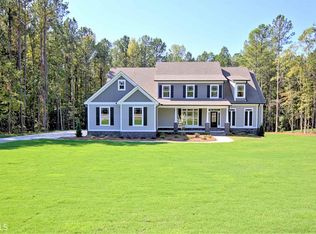PRICE REDUCED BY $25,000! Top quality new construction in the Tyrone area of Fayette. Convenient to I-85 and just 4 miles to Pinewood Atlanta Studios. Beautiful setting on the newly-paved section of Swanson Road between Ellison and Adams Roads. Lot is 2+ acres with beautiful hardwoods and ferns draping a charming creek on the rear property line. Main level is open concept with site-finished hardwoods. Kitchen features a mega island, upgraded granite countertops, custom-built cabinets, stainless appliances, double wall ovens, tile backsplash and large walk-in pantry. Master plus two other BRs on main and one BR plus a huge finished bonus and full bath upstairs. Master bath has oversized shower, free-standing tub and HUGE closet. Massive daylight basement. Upgraded features in and out like coffered ceilngs, spray foam insulation, 40 pallets of sod, full irrigation system, 3-car garage, screen porch & much more. Property tax amount shown is for vacant lot.
This property is off market, which means it's not currently listed for sale or rent on Zillow. This may be different from what's available on other websites or public sources.

