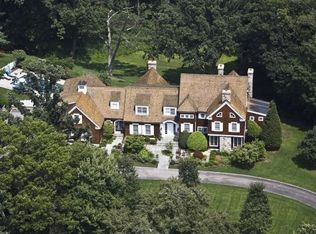Warmth and comfort radiate from this carefully crafted custom built family home. Designed by award winning CT architect Rick Mosian, to be both âelegant, yet informalâ you will quickly notice all the thoughtful touches that transform this house into a HOME... Wood-burning fireplaces, built-in bookcases, walls of windows, wide plank reclaimed wood floors, antique hand hewn barn beams and cozy window seats to name a few! The welcoming, well-appointed kitchen, with oversized island, eat-in breakfast area and butlers pantry, is truly the heart of this home flowing directly into the grand family room with cathedral ceilings, a floor to ceiling stone hearth and access to the back patio and yard. Off the kitchen find convenient built-in study desks and a âlife readyâ mudroom. A sanctuary for everyone with the master suite sitting area & balcony, a wood-paneled library, upstairs playroom & craft room, basement with rec room, guest suite and workout room plus a large 3rd floor finished bonus area. With almost three acres, this peaceful oasis offers stone patios & rock walkways, established vegetable and herb gardens, large salt water pool with lounge area, built-in firepit, shaded sitting areas, a playset for the children and even a custom treehouse. Located just minutes from the village, trains & schools this home is ready to become a haven for its next family!
This property is off market, which means it's not currently listed for sale or rent on Zillow. This may be different from what's available on other websites or public sources.
