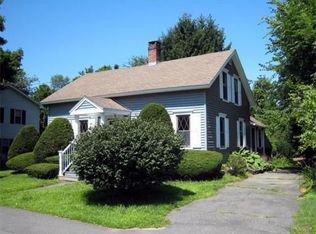Traditional Farmhouse meets Modern combining cozy with a unique blend of updates in a stellar North Amherst location in the Mill District. This lovely home will immediately charm you! The renovated kitchen provides plenty of cabinetry & space. There is a quaint dining area in addition to the peninsula seating & an expansive deck for entertaining. The family room/guest space provides additional living area on the main level. This room has a wet bar area and 1/2 bath. The main level also has a living room and office. You will love the wood flooring! Once you step upstairs you will see 3 original bdrms and a large master suite. The solar panels & pellet stove help make this older home more efficient. Sit & relax on the front porch, tend to the gardens or enjoy the large yard. Storage/barn attached too This lovingly maintained home is in a prime location, a short walk to Puffers Pond & walking trails, Mill River Recreation, Cherry Hill & Mill District & just mins to UMass & Amherst Center
This property is off market, which means it's not currently listed for sale or rent on Zillow. This may be different from what's available on other websites or public sources.
