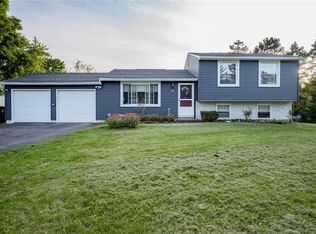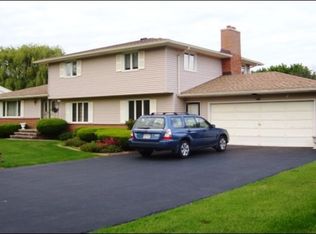Open up the door to a sprawling open floor plan that has been remodeled to perfection. This home has it all including a kitchen right out of a magazine! Granite countertops, custom tile backsplash, stainless steel appliances and modern light fixtures. A picture perfect and spacious split level to include a large family room with powder room and walkout egress door to the back yard. Enjoy summer days and evenings on a two tier deck. This home has too many updates to list...absolutely nothing to do except move in and enjoy!
This property is off market, which means it's not currently listed for sale or rent on Zillow. This may be different from what's available on other websites or public sources.

