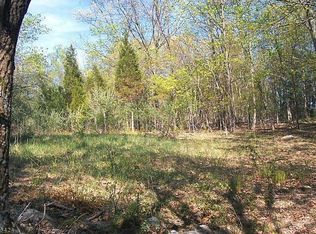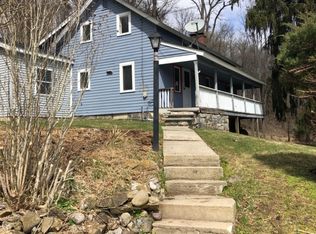Closed
$435,000
180 Stillwater Rd, Hardwick Twp., NJ 07825
3beds
2baths
--sqft
Single Family Residence
Built in 1972
2.01 Acres Lot
$441,600 Zestimate®
$--/sqft
$3,017 Estimated rent
Home value
$441,600
$420,000 - $464,000
$3,017/mo
Zestimate® history
Loading...
Owner options
Explore your selling options
What's special
Zillow last checked: 20 hours ago
Listing updated: April 05, 2025 at 08:03pm
Listed by:
Karin White 908-459-5515,
Burgdorff Era
Bought with:
Tara Fray-jenkins
Keller Williams Realty
Source: GSMLS,MLS#: 3876709
Facts & features
Price history
| Date | Event | Price |
|---|---|---|
| 8/20/2025 | Listing removed | $3,700 |
Source: Zillow Rentals Report a problem | ||
| 8/14/2025 | Listed for rent | $3,700 |
Source: Zillow Rentals Report a problem | ||
| 8/5/2025 | Price change | $445,000-2.2% |
Source: | ||
| 7/11/2025 | Listed for sale | $455,000 |
Source: | ||
| 6/30/2025 | Listing removed | $455,000 |
Source: | ||
Public tax history
| Year | Property taxes | Tax assessment |
|---|---|---|
| 2025 | $6,801 | $186,700 |
| 2024 | $6,801 +3.9% | $186,700 |
| 2023 | $6,548 +0.7% | $186,700 |
Find assessor info on the county website
Neighborhood: 07825
Nearby schools
GreatSchools rating
- 5/10Blairstown Elementary SchoolGrades: PK-6Distance: 4.3 mi
- 6/10N Warren Reg High SchoolGrades: 7-12Distance: 5.7 mi

Get pre-qualified for a loan
At Zillow Home Loans, we can pre-qualify you in as little as 5 minutes with no impact to your credit score.An equal housing lender. NMLS #10287.
Sell for more on Zillow
Get a free Zillow Showcase℠ listing and you could sell for .
$441,600
2% more+ $8,832
With Zillow Showcase(estimated)
$450,432
